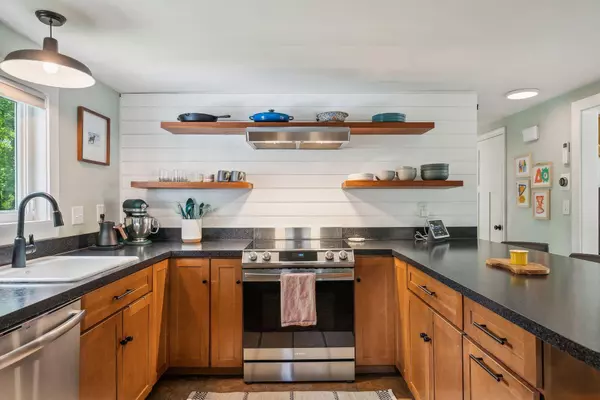Bought with Portside Real Estate Group
$505,000
For more information regarding the value of a property, please contact us for a free consultation.
59 Longley RD Westbrook, ME 04092
3 Beds
1 Bath
1,733 SqFt
Key Details
Sold Price $505,000
Property Type Residential
Sub Type Single Family Residence
Listing Status Sold
Square Footage 1,733 sqft
MLS Listing ID 1591410
Sold Date 06/25/24
Style Cape
Bedrooms 3
Full Baths 1
HOA Y/N No
Abv Grd Liv Area 1,053
Year Built 1960
Annual Tax Amount $3,948
Tax Year 2023
Lot Size 8,712 Sqft
Acres 0.2
Property Sub-Type Single Family Residence
Source Maine Listings
Land Area 1733
Property Description
Nestled in a quiet, tree-lined, neighborhood this beautiful home truly has it all, blending modern updates with unique features in a serene and convenient location. Step inside where you are greeted with a gorgeous updated kitchen boasting African mahogany open shelving and new appliances. The tastefully designed open concept first floor is ideal for entertaining. First floor updated bathroom includes a luxurious soaking tub and new washer and dryer. Natural light floods the home, highlighting the gorgeous wood floors throughout and creating an inviting and warm atmosphere. Enjoy year-round comfort with efficient heat pumps and take advantage of the daylight walk-out basement, perfect for fitness, a workshop, or additional living space. Step outside to find ample outdoor space, with a fenced-in front yard, and a backyard with 3 garden beds loaded with organic compost soil, and state-of-the-art chicken coop and run - ideal for those who enjoy sustainable living. This home's prime location offers proximity to Westbrook ball fields and Community Center, where you can enjoy a pool, pickleball, an extensive trail system, and food trucks in the summer. Only minutes to downtown Westbrook shops and dining or a quick drive to one of Portland's award winning restaurants. There is truly nothing to do here but move in and enjoy the endless updates and meticulous care that shines in every detail of this home!
Location
State ME
County Cumberland
Zoning 12
Rooms
Basement Walk-Out Access, Daylight, Finished, Full
Master Bedroom First
Bedroom 2 Second
Bedroom 3 Second
Living Room First
Dining Room First
Kitchen First
Interior
Interior Features 1st Floor Bedroom, Bathtub, Shower
Heating Heat Pump
Cooling Heat Pump
Fireplace No
Appliance Washer, Refrigerator, Electric Range, Dryer, Dishwasher
Exterior
Parking Features Paved, Off Street
Garage Spaces 1.0
Fence Fenced
View Y/N No
Roof Type Shingle
Garage Yes
Building
Lot Description Landscaped, Near Shopping, Near Town, Neighborhood
Foundation Concrete Perimeter
Sewer Public Sewer
Water Public
Architectural Style Cape
Structure Type Shingle Siding,Wood Frame
Others
Energy Description Oil, Electric
Read Less
Want to know what your home might be worth? Contact us for a FREE valuation!

Our team is ready to help you sell your home for the highest possible price ASAP







