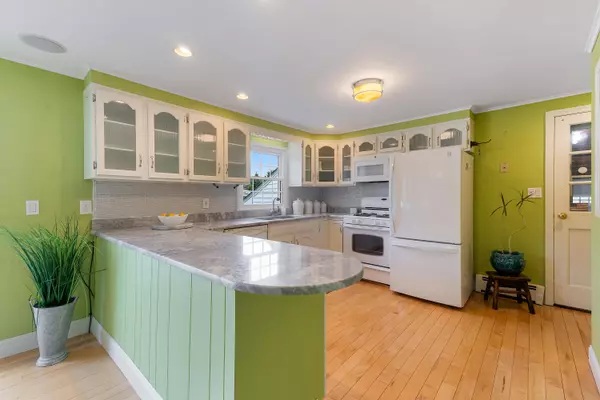Bought with RE/MAX Realty One
$662,000
For more information regarding the value of a property, please contact us for a free consultation.
78 Elmere RD Wells, ME 04090
3 Beds
2 Baths
1,204 SqFt
Key Details
Sold Price $662,000
Property Type Residential
Sub Type Single Family Residence
Listing Status Sold
Square Footage 1,204 sqft
MLS Listing ID 1587170
Sold Date 06/26/24
Style Ranch
Bedrooms 3
Full Baths 2
HOA Y/N No
Abv Grd Liv Area 1,204
Year Built 1973
Annual Tax Amount $3,642
Tax Year 2023
Lot Size 0.900 Acres
Acres 0.9
Property Sub-Type Single Family Residence
Source Maine Listings
Land Area 1204
Property Description
Nestled in the serene coastal town of Wells, discover the height of relaxed living at 78 Elmere Road. This charming ranch-style house offers a blend of comfort, convenience, and coastal charm. Step into the inviting living space adorned with a cozy fireplace and then make your way into the open kitchen/dining area which features modern amenities and abundant natural light. Boasting three bedrooms, this home provides spacious accommodations for everyone. The main full bathroom is steps down the hallway, while the additional 3/4 bathroom is off of the primary bedroom for added privacy. For additional entertainment space or storage, a large basement awaits your personal touch. Outside, you'll find a sprawling flat backyard, offering ample space for outdoor activities and relaxation. Immerse yourself in the beauty of the beautifully landscaped grounds, while a large deck offers the ideal spot for outdoor entertaining or peaceful moments soaking up the sunshine. A substantial barn stands tall, providing storage for all your needs and a haven for hobbies. Parking is a breeze with the included two-car garage and cobbled driveway, adding to the property's convenience. Embrace the coastal lifestyle with proximity to the area's stunning beaches, perfect for endless days of seaside fun. With its idyllic setting, modern comforts, and coastal flair, 78 Elmere Road is the quintessential Maine retreat you've been dreaming of. Open House Sunday 5/19 2:00-3:30pm
Location
State ME
County York
Zoning GB
Rooms
Basement Full, Exterior Entry, Bulkhead, Interior Entry, Unfinished
Primary Bedroom Level First
Bedroom 2 First 13.0X10.0
Bedroom 3 First 13.0X11.0
Living Room First 21.0X17.0
Dining Room First 11.0X10.0
Kitchen First 14.0X11.0 Eat-in Kitchen
Interior
Interior Features 1st Floor Primary Bedroom w/Bath, Bathtub, Shower, Storage
Heating Hot Water
Cooling None
Fireplaces Number 1
Fireplace Yes
Appliance Washer, Refrigerator, Microwave, Gas Range, Dryer, Dishwasher
Exterior
Parking Features 1 - 4 Spaces, Other, Inside Entrance
Garage Spaces 2.0
View Y/N Yes
View Scenic
Roof Type Shingle
Street Surface Paved
Porch Deck
Garage Yes
Building
Lot Description Open Lot, Landscaped, Near Public Beach, Near Shopping, Near Town
Foundation Concrete Perimeter
Sewer Public Sewer
Water Public
Architectural Style Ranch
Structure Type Vinyl Siding,Wood Frame
Others
Energy Description Wood, Oil, Other Heat Fuel
Read Less
Want to know what your home might be worth? Contact us for a FREE valuation!

Our team is ready to help you sell your home for the highest possible price ASAP







