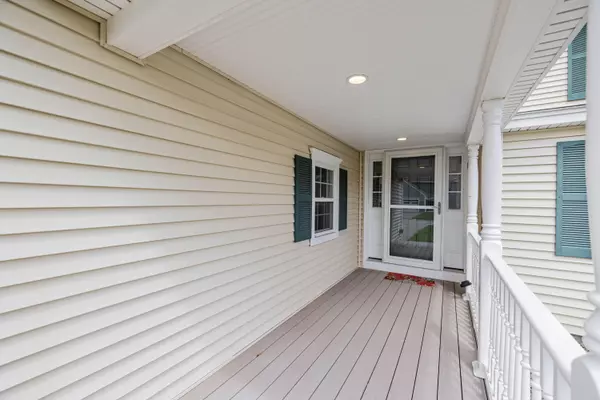Bought with Coldwell Banker Realty
$653,000
For more information regarding the value of a property, please contact us for a free consultation.
95 Millbrooke Farm RD #20 Wells, ME 04090
3 Beds
3 Baths
1,982 SqFt
Key Details
Sold Price $653,000
Property Type Residential
Sub Type Condominium
Listing Status Sold
Square Footage 1,982 sqft
Subdivision Millbrooke Farm Condo Assoc.
MLS Listing ID 1588596
Sold Date 06/27/24
Style Row-End,Townhouse
Bedrooms 3
Full Baths 2
Half Baths 1
HOA Fees $395/mo
HOA Y/N Yes
Abv Grd Liv Area 1,982
Year Built 2018
Annual Tax Amount $3,662
Tax Year 2023
Lot Size 0.290 Acres
Acres 0.29
Property Sub-Type Condominium
Source Maine Listings
Land Area 1982
Property Description
Make this beautiful condo your home! Located in the heart of Wells and close to area beaches, restaurants, and shops, this home is a short ride to downtown Kennebunk and Kennebunkport with all they offer. This unique home has 3 large bedrooms, 2.5 baths, a 2-car garage, and a beautiful bright sunroom overlooking the woods behind. The open concept living space offers a large eat-in kitchen with island and granite counter tops, with loads of privacy. Sit on the front porch in the summer mornings or evenings and share your day with the neighborhood. Walking trails throughout the development make this a secluded and relaxing place to call home.
Location
State ME
County York
Zoning R
Rooms
Basement Full, Doghouse, Interior Entry, Unfinished
Master Bedroom First
Bedroom 2 Second
Bedroom 3 Second
Living Room First
Kitchen First Breakfast Nook, Island, Eat-in Kitchen
Interior
Interior Features Walk-in Closets, 1st Floor Primary Bedroom w/Bath, Shower
Heating Heat Pump, Baseboard
Cooling Heat Pump
Fireplaces Number 1
Fireplace Yes
Appliance Washer, Refrigerator, Microwave, Electric Range, Dryer, Dishwasher
Laundry Laundry - 1st Floor, Main Level
Exterior
Parking Features 1 - 4 Spaces, Paved, Inside Entrance
Garage Spaces 2.0
Utilities Available 1
View Y/N Yes
View Trees/Woods
Roof Type Shingle
Street Surface Paved
Porch Glass Enclosed, Patio
Road Frontage Private
Garage Yes
Building
Lot Description Cul-De-Sac, Level, Open Lot, Sidewalks, Landscaped, Wooded, Near Golf Course, Near Public Beach, Near Town, Neighborhood, Subdivided, Irrigation System
Foundation Concrete Perimeter
Sewer Public Sewer
Water Public
Architectural Style Row-End, Townhouse
Structure Type Vinyl Siding,Wood Frame
Schools
School District Wells-Ogunquit Csd
Others
HOA Fee Include 395.0
Restrictions Yes
Energy Description Oil, Electric, Gas Bottled
Read Less
Want to know what your home might be worth? Contact us for a FREE valuation!

Our team is ready to help you sell your home for the highest possible price ASAP







