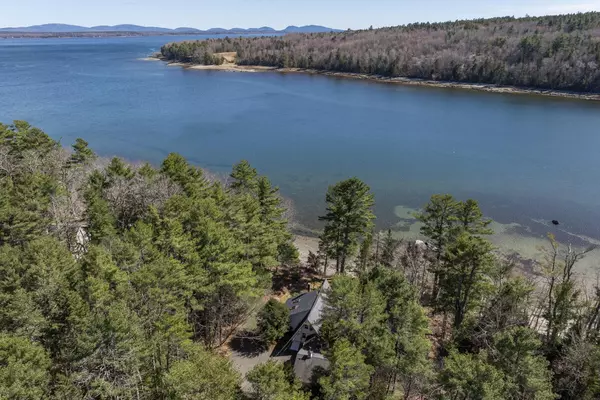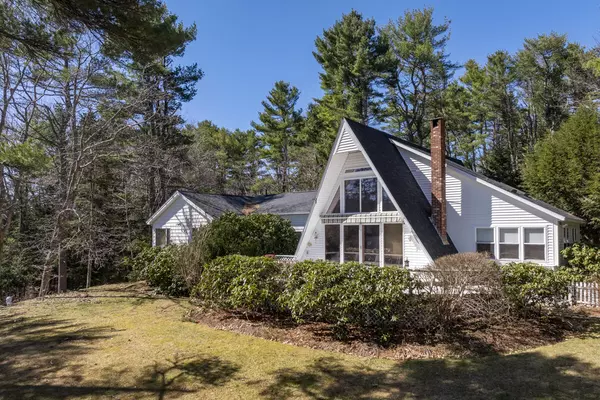Bought with Sargent Real Estate
$725,000
For more information regarding the value of a property, please contact us for a free consultation.
1084 Surry RD Surry, ME 04684
2 Beds
2 Baths
2,110 SqFt
Key Details
Sold Price $725,000
Property Type Residential
Sub Type Single Family Residence
Listing Status Sold
Square Footage 2,110 sqft
MLS Listing ID 1587561
Sold Date 06/28/24
Style Contemporary,A-Frame
Bedrooms 2
Full Baths 2
HOA Y/N No
Abv Grd Liv Area 2,110
Year Built 1970
Annual Tax Amount $5,395
Tax Year 2022
Lot Size 4.200 Acres
Acres 4.2
Property Sub-Type Single Family Residence
Source Maine Listings
Land Area 2110
Property Description
Make this unique and special seaside offering your dream home or seasonal get away. 'Enchanted Forest' is far away from the ordinary and everyday yet centrally located within 10 minutes to Blue Hill or Ellsworth and 40 minutes to Bar Harbor / Acadia National Park or Bangor and the international airport. Enjoy sweeping views down Patten Bay with the Mountains of Acadia in the background from the deck or while launching a kayak from your sand and gravel shore-front. The interior of the home features an open kitchen / living room / dining area with vaulted ceilings and wood posts and beams, a wall of south facing windows bringing the outside in, a generous sized first floor primary bedroom with a spa like en-suite bath, the option for either a main floor or lofted second bedroom and a library / den-office sitting area. The attached two car garage and outside garden shed complete this exceptional offering in the beautiful village of Surry. Schedule your private showing today!
Location
State ME
County Hancock
Zoning Shoreland
Body of Water Patten Bay
Rooms
Basement Full, Exterior Entry, Bulkhead, Exterior Only, Unfinished
Primary Bedroom Level First
Bedroom 2 Second 11.0X10.0
Living Room First 21.0X18.5
Dining Room First 19.0X12.0 Vaulted Ceiling, Skylight, Dining Area
Kitchen First 15.0X12.0
Interior
Interior Features 1st Floor Primary Bedroom w/Bath, Shower
Heating Stove, Hot Water, Baseboard
Cooling A/C Units, Multi Units
Fireplace No
Appliance Washer, Wall Oven, Refrigerator, Dryer, Dishwasher, Cooktop
Laundry Laundry - 1st Floor, Main Level
Exterior
Parking Features 1 - 4 Spaces, Paved, Garage Door Opener, Inside Entrance
Garage Spaces 2.0
Utilities Available 1
Waterfront Description Bay
View Y/N Yes
View Scenic, Trees/Woods
Roof Type Pitched,Shingle
Street Surface Paved
Porch Deck
Garage Yes
Building
Lot Description Rolling Slope, Wooded, Near Town, Rural
Foundation Concrete Perimeter
Sewer Private Sewer, Septic Design Available, Septic Existing on Site
Water Private, Well
Architectural Style Contemporary, A-Frame
Structure Type Vinyl Siding,Wood Frame
Schools
School District Aos 93
Others
Restrictions Unknown
Energy Description Propane, Oil
Read Less
Want to know what your home might be worth? Contact us for a FREE valuation!

Our team is ready to help you sell your home for the highest possible price ASAP







