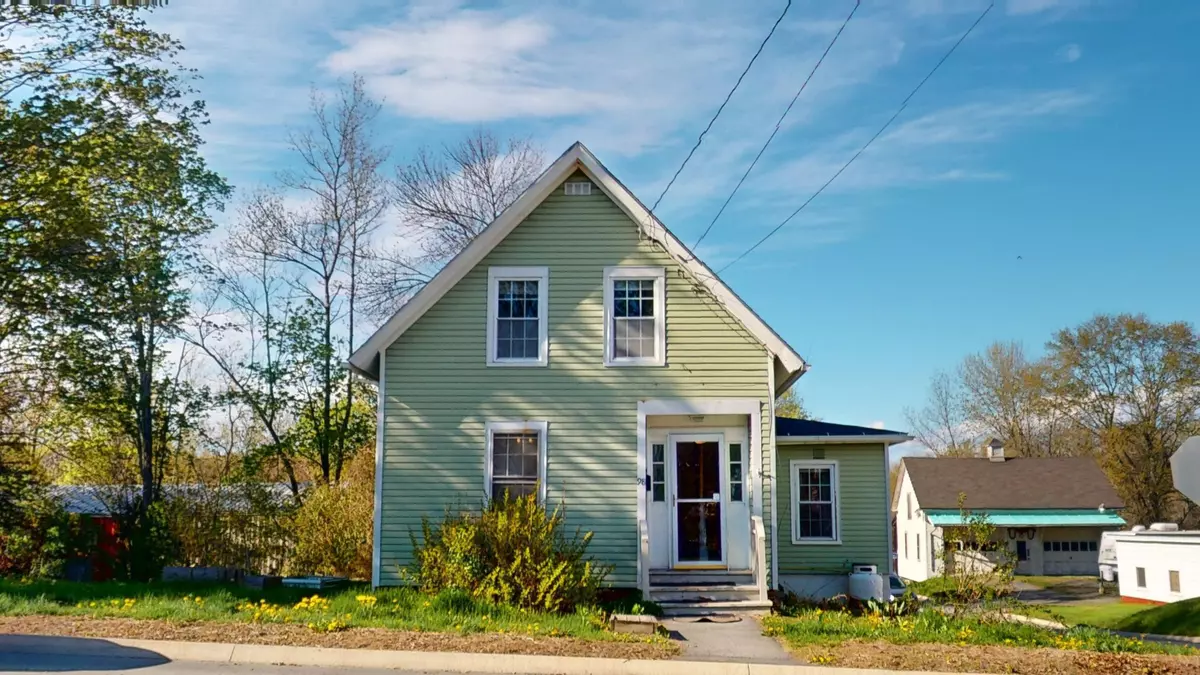Bought with RE/MAX Collaborative
$270,000
For more information regarding the value of a property, please contact us for a free consultation.
98 Mill ST Orono, ME 04473
3 Beds
3 Baths
2,147 SqFt
Key Details
Sold Price $270,000
Property Type Residential
Sub Type Single Family Residence
Listing Status Sold
Square Footage 2,147 sqft
Subdivision No
MLS Listing ID 1589819
Sold Date 06/28/24
Style Farmhouse
Bedrooms 3
Full Baths 2
Half Baths 1
HOA Y/N No
Abv Grd Liv Area 2,147
Year Built 1880
Annual Tax Amount $3,969
Tax Year 2023
Lot Size 7,405 Sqft
Acres 0.17
Property Sub-Type Single Family Residence
Source Maine Listings
Land Area 2147
Property Description
Charming Farmhouse style home, in a desirable in-town location, only minutes to the University of Maine Campus! This property offers a true urban lifestyle placing you minutes to coffee shops, local restaurants, the library, schools, farmer markets, walking trails along the river with easy access for your canoe and kayaks & more! Rooted in History, this home blends the old with the new featuring many wonderful updates that complement the gleaming hardwood floors and stunning original tin ceilings. Welcome friends and family into a sun soaked living room opening to a formal dining room, containing the first of 2 heat pumps also including an efficient gas stove, & a spacious kitchen. Follow the French doors out to a desirable deck with a sun setter awning providing a peaceful escape! Completing the first floor is a mudroom & full bathroom/laundry room, an optional first floor master bedroom with a half bathroom suite, & access to the basement and one car attached garage. This home is waiting for you!
** Limited Showings** Tenant Occupied ** Closing on or after 06/28/2024 * Tenants Lease expires 06/27/2024
Location
State ME
County Penobscot
Zoning RPD
Rooms
Basement Interior, Walk-Out Access, Full, Unfinished
Master Bedroom First
Bedroom 2 Second
Bedroom 3 Second
Bedroom 4 Second
Living Room First
Dining Room First Heat Stove
Kitchen First
Interior
Interior Features 1st Floor Primary Bedroom w/Bath, One-Floor Living, Shower, Primary Bedroom w/Bath
Heating Stove, Heat Pump, Forced Air
Cooling Heat Pump
Flooring Wood, Vinyl, Carpet
Fireplace No
Appliance Washer, Refrigerator, Microwave, Electric Range, Dryer, Dishwasher
Laundry Laundry - 1st Floor, Main Level
Exterior
Parking Features 1 - 4 Spaces, Gravel, Paved
Garage Spaces 1.0
View Y/N Yes
View Scenic
Roof Type Pitched,Shingle
Porch Deck
Garage Yes
Building
Lot Description Corner Lot, Near Golf Course, Near Shopping, Near Town, Neighborhood, Near Public Transit
Foundation Block, Stone, Slab, Brick/Mortar
Sewer Public Sewer
Water Public
Architectural Style Farmhouse
Structure Type Aluminum Siding,Wood Frame
Others
Restrictions Unknown
Energy Description Propane, Oil, Electric
Read Less
Want to know what your home might be worth? Contact us for a FREE valuation!

Our team is ready to help you sell your home for the highest possible price ASAP







