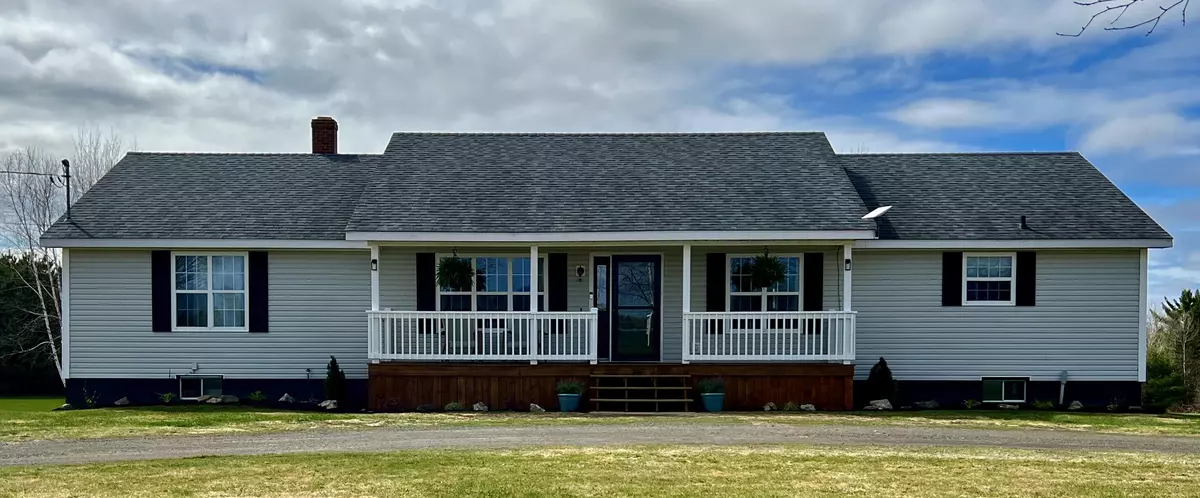Bought with First Choice Real Estate
$369,900
For more information regarding the value of a property, please contact us for a free consultation.
321 Carson RD Littleton, ME 04730
3 Beds
3 Baths
2,576 SqFt
Key Details
Sold Price $369,900
Property Type Residential
Sub Type Single Family Residence
Listing Status Sold
Square Footage 2,576 sqft
Subdivision No
MLS Listing ID 1585823
Sold Date 07/03/24
Style Ranch
Bedrooms 3
Full Baths 2
Half Baths 1
HOA Y/N No
Abv Grd Liv Area 2,576
Year Built 1997
Annual Tax Amount $2,232
Tax Year 2018
Lot Size 10.900 Acres
Acres 10.9
Property Sub-Type Single Family Residence
Source Maine Listings
Land Area 2576
Property Description
Are you looking for move-in ready with land in a quaint and quiet neighborhood yet only about 5 miles from town? Look no further! This 3 bedroom, 2.5 bath ranch is just the perfect home. Let's start with the feeling of tranquility that hits you as you enter into the large open concept living and kitchen area. Here you will find plenty of space for family and friends with lots of cabinets, granite countertops, and a large pantry to house all your cookware and baking needs. Lots of space to add an island for family game night or enjoying evenings together for dinners. The laundry has its own space masterfully hidden behind sliding barn doors with multiple closets and a half bath for when guests arrive. You will have your own private oasis when you walk into your master suite complete with walk-in closet and large master bathroom that has a double vanity, plenty of storage space and a marble shower that belongs in a magazine! Two more bedrooms with large closets and a full bathroom between them complete the first floor.
Having a BBQ with family and friends during those warm summer months? Meander down the stairs and into a large additional family space with french doors that look out over the beautiful level lot that reaches Big Brook at the rear of the property. There is plenty of room for active kids and pets to run, family/friend gatherings, plus outdoor games. The two car garage underneath allows direct entry into the living space and did we mention the additional storage space in the basement that is not finished? All of this plus a 14x32 Amish shed with reinforced flooring and a roll-up garage door to hold some of our larger toys...so many possibilities with this unique property. Do not let this one pass you by!
Location
State ME
County Aroostook
Zoning Rural
Body of Water Big Brook (AKA Johnson Brook)
Rooms
Basement Walk-Out Access, Finished, Full, Interior Entry, Unfinished
Master Bedroom First
Bedroom 2 First
Bedroom 3 First
Living Room First
Dining Room First Dining Area, Informal
Kitchen First Island, Pantry2, Eat-in Kitchen
Family Room Basement
Interior
Interior Features Walk-in Closets, 1st Floor Primary Bedroom w/Bath, Bathtub, One-Floor Living, Pantry, Shower, Storage
Heating Stove, Heat Pump, Baseboard
Cooling Heat Pump
Fireplace No
Appliance Washer, Refrigerator, Microwave, Electric Range, Dryer, Dishwasher
Laundry Built-Ins, Laundry - 1st Floor, Main Level
Exterior
Parking Features 5 - 10 Spaces, Gravel, On Site, Inside Entrance, Underground
Garage Spaces 2.0
Utilities Available 1
Waterfront Description Brook
View Y/N Yes
View Fields, Trees/Woods
Roof Type Shingle
Street Surface Paved
Porch Patio, Porch
Garage Yes
Building
Lot Description Level, Open Lot, Landscaped, Wooded, Pasture, Rural
Foundation Concrete Perimeter
Sewer Private Sewer
Water Private
Architectural Style Ranch
Structure Type Vinyl Siding,Modular,Wood Frame
Schools
School District Rsu 29/Msad 29
Others
Restrictions Unknown
Energy Description Pellets, Oil, Electric
Read Less
Want to know what your home might be worth? Contact us for a FREE valuation!

Our team is ready to help you sell your home for the highest possible price ASAP







