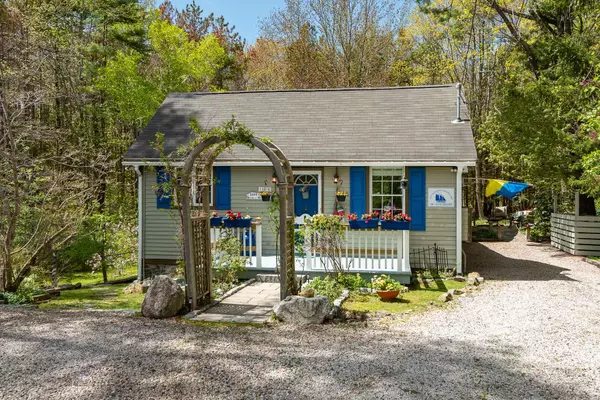Bought with Portside Real Estate Group
$695,000
For more information regarding the value of a property, please contact us for a free consultation.
150 Main ST #4 Kennebunkport, ME 04046
2 Beds
2 Baths
1,486 SqFt
Key Details
Sold Price $695,000
Property Type Residential
Sub Type Condominium
Listing Status Sold
Square Footage 1,486 sqft
Subdivision Craig Wood Condominium
MLS Listing ID 1590855
Sold Date 07/08/24
Style Ranch
Bedrooms 2
Full Baths 2
HOA Fees $30/mo
HOA Y/N Yes
Abv Grd Liv Area 1,486
Year Built 1950
Annual Tax Amount $2,373
Tax Year 2023
Lot Size 2.880 Acres
Acres 2.88
Property Sub-Type Condominium
Source Maine Listings
Land Area 1486
Property Description
A special home offering a quiet view of flowers and woods - a birders delight - yet a short walk to shopping, library, dining out and entertainment! Enjoy the aura of Cape Porpoise. A one level home with a comfortable design beginning with the living and dining area adjacent to a cottage kitchen most any cook would enjoy. Bamboo, stone and porcelain tile floors are a touch of the elegance you will see. Both the family room and primary bedroom open onto a fabulous 26 x 30 screened porch surrounded by a wooded view. Peace and quiet. As one of four separate homes in this condominium type community, they only share insurance and snow removal costs making for a very low monthly fee.....$30.00!! A home warranty covering services is included. Come see!
Location
State ME
County York
Zoning Cape Porpoise
Rooms
Basement Walk-Out Access, Partial, Exterior Only, Unfinished
Primary Bedroom Level First
Master Bedroom First
Living Room First
Kitchen First
Family Room First
Interior
Interior Features 1st Floor Bedroom, 1st Floor Primary Bedroom w/Bath, Attic, Bathtub, One-Floor Living, Shower
Heating Space Heater, Hot Water, Baseboard
Cooling A/C Units, Multi Units
Flooring Wood, Tile
Equipment Generator, Cable
Fireplace No
Appliance Tankless Water Heater, Washer, Refrigerator, Microwave, Gas Range, Dryer, Disposal, Dishwasher
Laundry Laundry - 1st Floor, Main Level
Exterior
Parking Features Reserved Parking, 1 - 4 Spaces, Gravel, Paved, Common, Off Street
Utilities Available 1
View Y/N Yes
View Trees/Woods
Roof Type Fiberglass,Shingle
Porch Patio, Screened
Garage No
Exclusions ceiling lights in Primary br and fr
Building
Lot Description Well Landscaped, Rolling/Sloping, Wooded, Intown, Near Shopping, Near Town
Foundation Block, Concrete Perimeter
Sewer Public Sewer
Water Public
Architectural Style Ranch
Structure Type Wood Siding,Clapboard,Wood Frame
Schools
School District Rsu 21
Others
HOA Fee Include 30.0
Restrictions Yes
Energy Description Propane, Electric
Read Less
Want to know what your home might be worth? Contact us for a FREE valuation!

Our team is ready to help you sell your home for the highest possible price ASAP







