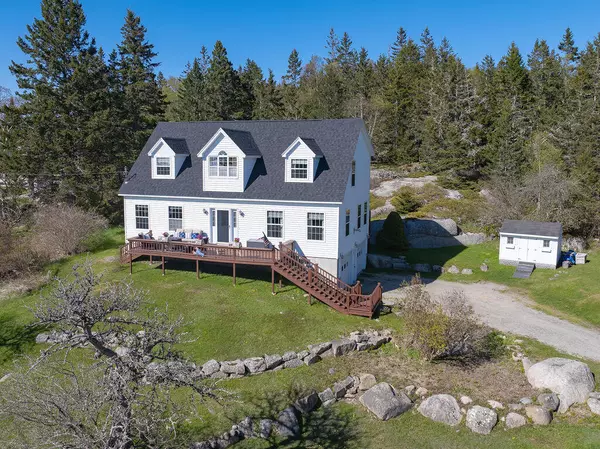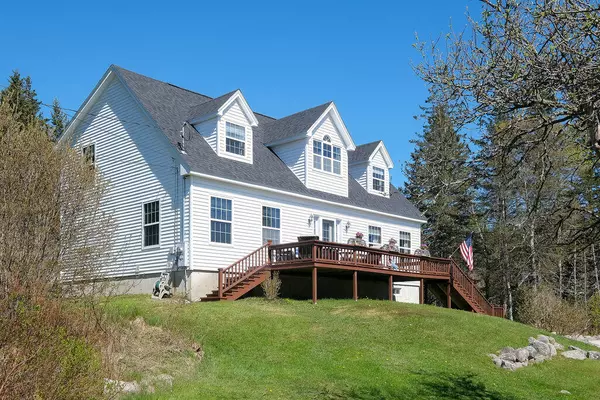Bought with The Island Agency
$575,000
For more information regarding the value of a property, please contact us for a free consultation.
111 Sand Beach RD Stonington, ME 04681
3 Beds
3 Baths
2,181 SqFt
Key Details
Sold Price $575,000
Property Type Residential
Sub Type Single Family Residence
Listing Status Sold
Square Footage 2,181 sqft
MLS Listing ID 1590118
Sold Date 07/10/24
Style Saltbox
Bedrooms 3
Full Baths 3
HOA Y/N No
Abv Grd Liv Area 2,181
Year Built 2004
Annual Tax Amount $2,375
Tax Year 2023
Lot Size 0.800 Acres
Acres 0.8
Property Sub-Type Single Family Residence
Source Maine Listings
Land Area 2181
Property Description
Directly across from the beloved Sand Beach, this 3-4 bedroom, 3-bathroom saltbox home offers year-round comfort and charm. Facing west, the home enjoys partial views of the beach and Penobscot Bay from the first floor, with stunning sunset vistas from the second floor.
The water-side deck and lower-level 2-bay garage provide convenient entry options. Inside, the main level features a spacious kitchen with ample countertop space and a dining peninsula, adjacent to a breakfast nook with sliding doors leading to a granite and moss-clad backyard. The formal dining room, equipped with a pellet stove, offers a cozy space for colder months, while the living room provides water views and direct deck access. A full bathroom and an office/hobby space, which could serve as a first-floor bedroom, complete the main level.
Upstairs, the primary suite offers views of Sand Beach and Penobscot Bay, generous closet space, and an attached bath with a soaking tub, double sink vanity, and separate shower. The second-floor hall, filled with natural light and western water views, connects to a hall bathroom serving two additional bedrooms.
The attached 2-car garage includes a laundry area, utility space, and ample storage. Located close to Burnt Cove Market, Sand Beach, and Stonington Village, this well-maintained home is an excellent year-round living opportunity.
Location
State ME
County Hancock
Zoning Residential
Body of Water Penobscot Bay
Rooms
Basement Walk-Out Access, Full, Interior Entry
Primary Bedroom Level Second
Bedroom 2 Second 10.58X13.17
Bedroom 3 Second 13.08X11.75
Living Room First 17.67X13.58
Dining Room First 15.9X13.0
Kitchen First 22.33X13.5
Interior
Heating Other, Hot Water, Baseboard
Cooling None
Fireplace No
Exterior
Parking Features 1 - 4 Spaces, Gravel
Garage Spaces 2.0
Waterfront Description Bay,Ocean
View Y/N No
Roof Type Shingle
Street Surface Paved
Garage Yes
Building
Lot Description Level, Open Lot, Landscaped, Near Town, Rural
Foundation Concrete Perimeter
Sewer Private Sewer, Septic Existing on Site
Water Private, Well
Architectural Style Saltbox
Structure Type Vinyl Siding,Modular
Others
Restrictions Unknown
Energy Description Pellets, Oil
Read Less
Want to know what your home might be worth? Contact us for a FREE valuation!

Our team is ready to help you sell your home for the highest possible price ASAP







