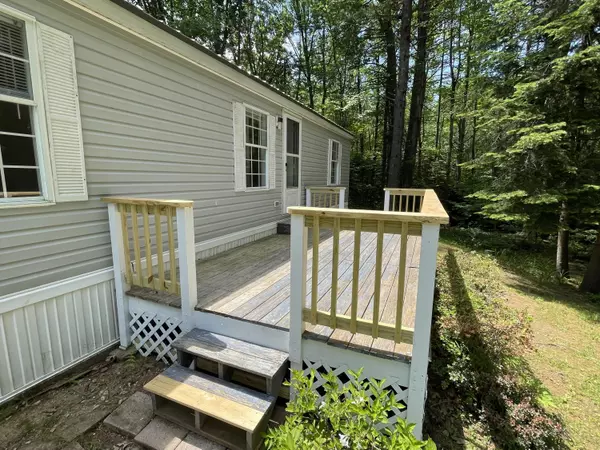Bought with Better Homes & Gardens Real Estate/The Masiello Group
$200,000
For more information regarding the value of a property, please contact us for a free consultation.
2196 Sanford RD #44 Wells, ME 04090
2 Beds
2 Baths
1,140 SqFt
Key Details
Sold Price $200,000
Property Type Residential
Sub Type Manufactured Home
Listing Status Sold
Square Footage 1,140 sqft
Subdivision Highpine Mobile Home Court
MLS Listing ID 1593987
Sold Date 07/12/24
Style Single Wide
Bedrooms 2
Full Baths 2
HOA Fees $325/mo
HOA Y/N Yes
Abv Grd Liv Area 1,140
Year Built 1993
Annual Tax Amount $644
Tax Year 2024
Property Sub-Type Manufactured Home
Source Maine Listings
Land Area 1140
Property Description
Nestled against acres of woodlands in the desirable High Pine Mobile Home Court sits this 2-bedroom and 2 full bath Broad Mountain mobile home. The well landscaped and level lot located at the rear of the park offers privacy and opportunity for those with a green thumb. Upon entering you immediately notice the recent remodel and upgrades that include refreshed and repainted walls and ceilings, new vinyl plank flooring, vanity & countertops, kitchen backsplash, window & baseboard trim, crown molding and new closet doors. A bonus room best suited as an office or craft room, could also be a small bedroom if desired. The sunroom addition and spacious deck for entertaining is the cherry on top!
Location
State ME
County York
Zoning RC & RA
Rooms
Basement Not Applicable
Primary Bedroom Level First
Bedroom 2 First 10.5X9.5
Living Room First 13.0X13.0
Kitchen First 13.0X12.5 Island
Interior
Interior Features 1st Floor Bedroom, 1st Floor Primary Bedroom w/Bath, Bathtub, One-Floor Living, Shower, Storage
Heating Multi-Zones, Forced Air
Cooling Other
Fireplace No
Appliance Washer, Refrigerator, Microwave, Electric Range, Dryer, Dishwasher
Laundry Laundry - 1st Floor, Main Level
Exterior
Parking Features 1 - 4 Spaces, Gravel
View Y/N Yes
View Trees/Woods
Roof Type Metal
Street Surface Gravel
Porch Deck
Road Frontage Private
Garage No
Building
Lot Description Level, Landscaped, Neighborhood
Foundation Pillar/Post/Pier, Concrete Perimeter, Slab
Sewer Private Sewer
Water Private
Architectural Style Single Wide
Structure Type Vinyl Siding,Mobile
Schools
School District Wells-Ogunquit Csd
Others
HOA Fee Include 325.0
Energy Description Oil, K-1Kerosene
Read Less
Want to know what your home might be worth? Contact us for a FREE valuation!

Our team is ready to help you sell your home for the highest possible price ASAP







