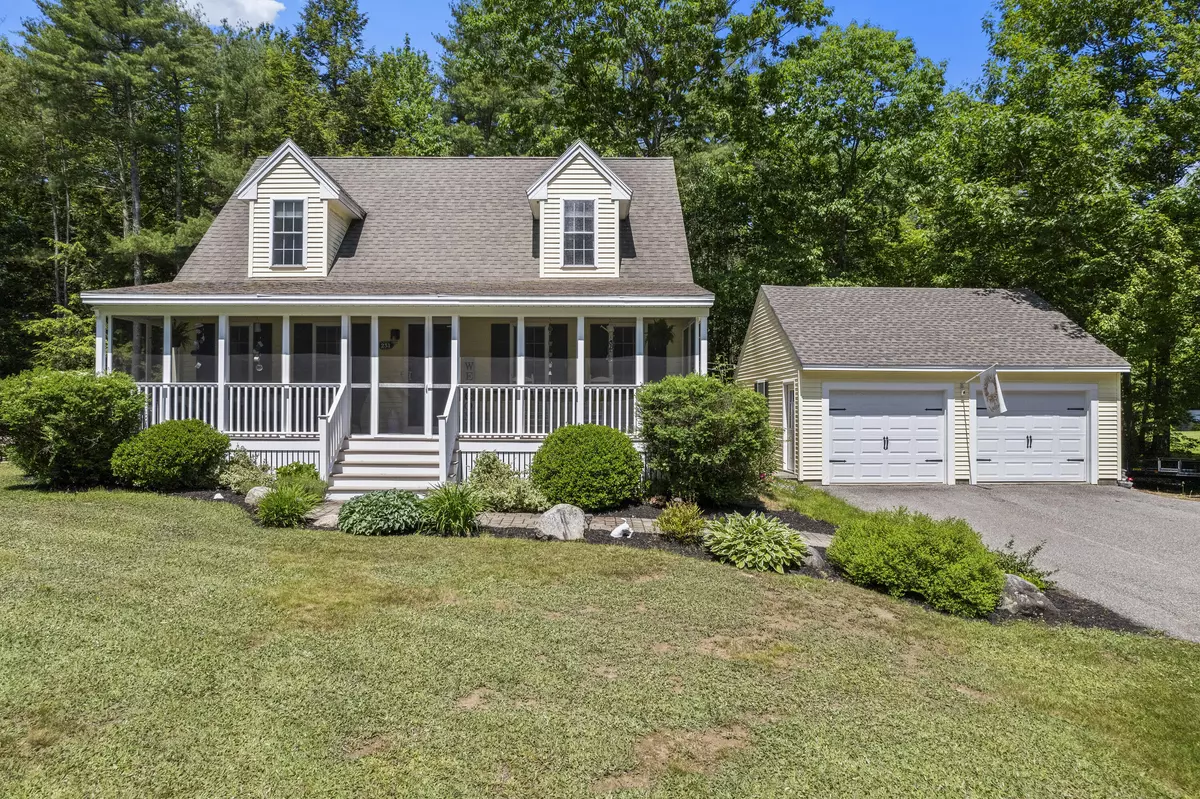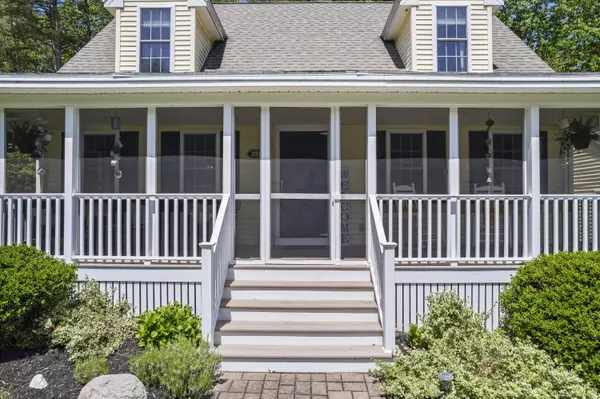Bought with The Lakes Real Estate
$625,000
For more information regarding the value of a property, please contact us for a free consultation.
251 Sagamore DR Wells, ME 04090
3 Beds
3 Baths
2,671 SqFt
Key Details
Sold Price $625,000
Property Type Residential
Sub Type Single Family Residence
Listing Status Sold
Square Footage 2,671 sqft
Subdivision High Pine Estates
MLS Listing ID 1592293
Sold Date 07/12/24
Style Cape,Farmhouse
Bedrooms 3
Full Baths 2
Half Baths 1
HOA Fees $18/ann
HOA Y/N Yes
Abv Grd Liv Area 1,787
Year Built 2002
Annual Tax Amount $2,995
Tax Year 2023
Lot Size 0.730 Acres
Acres 0.73
Property Sub-Type Single Family Residence
Source Maine Listings
Land Area 2671
Property Description
Quintessential New England Cape Cod style home with a ''Modern Farmhouse'' flair exudes timeless sophistication with a charming screened front porch and elegant dormered windows. Why buy new construction when you can move into this quality-built home nestled on a beautifully landscaped, private lot within the well-established neighborhood on Sagamore Drive in Wells, Maine. The open floor plan is highlighted by newly installed luxury vinyl plank flooring throughout the first floor, blending modern elegance with ultimate comfort. The updated farmhouse kitchen features newer stainless-steel appliances, a center island, granite countertops, and matte black cabinet pulls and hardware. This exquisite home offers three spacious bedrooms, two and a half updated modern baths, eat-in-kitchen, formal dining room/office/first floor bedroom, family room, three-season room and a partially finished basement perfect for a home office or gym. The primary bedroom offers an ensuite bath, sitting area and double closet. The three-season room, currently being used as a serene spa retreat with a recessed hot tub and plank ceiling, seamlessly connects the beauty of the outdoors with the interior. Benefit from the added convenience of a detached two-car garage and a partially-fenced-in backyard! RECENT UPDATES AND FEATURES: Kitchen Remodel (2020), Hot Water Heater (2021), Furnace (2021), New Roof - Garage (2023), Generator Hook-up, Recently Painted Interior, Newer Carpeting on 2nd floor, Mature Landscaping with Stone Walkway, Hardscape Patio with Center Fire Pit, Lush Perennial Gardens and MORE! Combining classic charm with contemporary updates, this home is a rare gem. ADDED BONUS: Commuters dream less than 3 miles from route 95, less than 30 minutes from the greater Portland area, less than 30 minutes from Downtown Portsmouth NH and just 10 minutes to multiple beaches! Don't miss out - schedule your private showing today and fall in love with your forever HOME!
Location
State ME
County York
Zoning RA
Rooms
Basement Daylight, Finished, Full, Exterior Entry, Bulkhead, Unfinished
Primary Bedroom Level Second
Bedroom 2 Second
Bedroom 3 Second
Living Room First
Dining Room First
Kitchen First
Family Room First
Interior
Interior Features Bathtub, Other, Shower, Storage, Primary Bedroom w/Bath
Heating Hot Water
Cooling A/C Units, Multi Units
Fireplace No
Appliance Washer, Refrigerator, Microwave, Electric Range, Dryer, Dishwasher
Laundry Laundry - 1st Floor, Main Level
Exterior
Parking Features 5 - 10 Spaces, Paved, Off Site, Detached, Storage
Garage Spaces 2.0
Fence Fenced
View Y/N Yes
View Scenic, Trees/Woods
Roof Type Shingle
Street Surface Paved
Porch Deck, Glass Enclosed, Patio, Screened
Road Frontage Private
Garage Yes
Building
Lot Description Landscaped, Wooded, Neighborhood
Foundation Concrete Perimeter
Sewer Private Sewer, Septic Existing on Site
Water Private, Well
Architectural Style Cape, Farmhouse
Structure Type Vinyl Siding,Wood Frame
Schools
School District Wells-Ogunquit Csd
Others
HOA Fee Include 225.0
Restrictions Yes
Energy Description Oil
Read Less
Want to know what your home might be worth? Contact us for a FREE valuation!

Our team is ready to help you sell your home for the highest possible price ASAP







