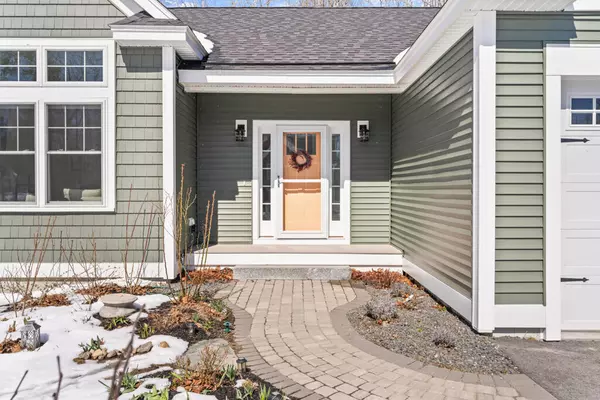Bought with Landing Real Estate
$725,000
For more information regarding the value of a property, please contact us for a free consultation.
12 Little Meadow CT Wells, ME 04090
3 Beds
2 Baths
1,894 SqFt
Key Details
Sold Price $725,000
Property Type Residential
Sub Type Single Family Residence
Listing Status Sold
Square Footage 1,894 sqft
Subdivision The Villages At Hobbs Pond
MLS Listing ID 1586038
Sold Date 07/12/24
Style Ranch
Bedrooms 3
Full Baths 2
HOA Fees $130/mo
HOA Y/N Yes
Abv Grd Liv Area 1,894
Year Built 2021
Annual Tax Amount $3,979
Tax Year 2023
Lot Size 0.560 Acres
Acres 0.56
Property Sub-Type Single Family Residence
Source Maine Listings
Land Area 1894
Property Description
Welcome to this meticulously maintained three bedroom, two bath ranch-style home! As you step inside, you'll immediately notice the spaciousness and charm of this one-floor living space. The open floor plan creates an inviting atmosphere, with 9ft ceilings throughout the home and impressive 11ft ceilings in the living area. Floor-to-ceiling windows flood the space with natural light.
The kitchen has been tastefully updated with top-of-the-line appliances, including sleek quartz countertops, a beautiful tile backsplash, and custom painted cabinets. This kitchen is sure to impress with its modern design and functionality. The primary bedroom ensuite is a true retreat, featuring a gas fireplace, luxurious soaking tub, and a spacious walk-in closet.
Step outside and experience the tranquility of your private back deck or front patio, ideal spots for sipping your morning coffee or enjoying an evening breeze. All located on a meticulously landscaped lot.
Location
State ME
County York
Zoning Residential
Rooms
Basement Walk-Out Access, Full, Interior Entry, Unfinished
Primary Bedroom Level First
Master Bedroom First 10.11X11.0
Bedroom 2 First 13.6X11.4
Living Room First 14.4X13.1
Dining Room First 14.6X15.2
Kitchen First 12.3X15.0 Island, Pantry2
Interior
Interior Features Walk-in Closets, 1st Floor Primary Bedroom w/Bath, Bathtub, One-Floor Living, Pantry, Shower
Heating Multi-Zones, Forced Air
Cooling Central Air
Fireplaces Number 2
Fireplace Yes
Appliance Washer, Refrigerator, Microwave, Gas Range, Dryer, Dishwasher
Laundry Laundry - 1st Floor, Main Level, Washer Hookup
Exterior
Parking Features 1 - 4 Spaces, Paved, Garage Door Opener, Inside Entrance
Garage Spaces 2.0
View Y/N Yes
View Trees/Woods
Roof Type Shingle
Street Surface Paved
Porch Porch
Road Frontage Private
Garage Yes
Building
Lot Description Corner Lot, Cul-De-Sac, Rolling Slope, Landscaped, Wooded, Neighborhood, Rural, Suburban
Foundation Concrete Perimeter
Sewer Other
Water Other
Architectural Style Ranch
Structure Type Vinyl Siding,Wood Frame
Schools
School District Wells-Ogunquit Csd
Others
HOA Fee Include 130.0
Energy Description Propane
Read Less
Want to know what your home might be worth? Contact us for a FREE valuation!

Our team is ready to help you sell your home for the highest possible price ASAP







