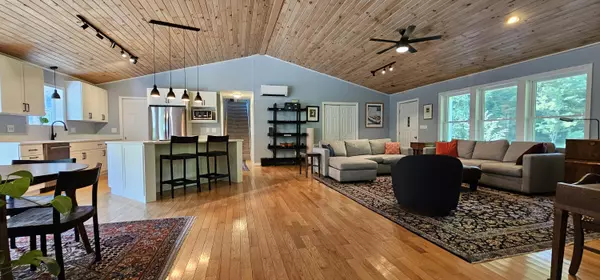Bought with Surette Real Estate
$499,000
For more information regarding the value of a property, please contact us for a free consultation.
63 Highland DR Oakland, ME 04963
3 Beds
3 Baths
2,421 SqFt
Key Details
Sold Price $499,000
Property Type Residential
Sub Type Single Family Residence
Listing Status Sold
Square Footage 2,421 sqft
MLS Listing ID 1594158
Sold Date 07/23/24
Style Contemporary
Bedrooms 3
Full Baths 2
Half Baths 1
HOA Y/N No
Abv Grd Liv Area 2,421
Year Built 1991
Annual Tax Amount $3,983
Tax Year 2024
Lot Size 5.450 Acres
Acres 5.45
Property Sub-Type Single Family Residence
Source Maine Listings
Land Area 2421
Property Description
This attractive home features a chef's dream kitchen updated to include a highly functional center island, quartz countertops, soft close drawers, a large walk-in pantry, and new stainless-steel appliances. The appealing open floor plan is enhanced by the tongue and groove pine cathedral ceiling and is flooded with natural light and cooled by one of the two heat pumps the home has to offer for energy options. You are sure to appreciate the conveniently located first floor primary suite with its walk-in closet, updated spacious bathroom, heat pump, and vaulted ceiling. Upstairs, you'll find two large bedrooms, another full bath, as well as a multi-functional landing which could serve as an office space. Situated on nearly 6 acres in a serene rural setting with access to an expansive nature trail, this property is just a short easy commute to town yet gives you a feeling of peaceful seclusion. Benefit from the several recent high-cost updates that have been done for you; such as the new front porch, boiler, roofing, on demand hot water heater, showers, vanities, and freshly painted exterior and interior thoughtfully completed for harmonious and welcoming color tones. All of this and a multi-level deck overlooking a level backyard in a highly desirable walkable neighborhood. A lot of home for the price!
Location
State ME
County Kennebec
Zoning Sububan
Rooms
Basement Bulkhead, Full, Doghouse, Unfinished
Primary Bedroom Level First
Bedroom 2 Second
Bedroom 3 Second
Living Room First
Dining Room First Cathedral Ceiling
Kitchen First Cathedral Ceiling6, Island, Pantry2
Interior
Interior Features Walk-in Closets, 1st Floor Primary Bedroom w/Bath, Pantry
Heating Multi-Zones, Hot Water, Heat Pump, Baseboard
Cooling Heat Pump
Flooring Wood, Tile, Laminate, Carpet
Fireplaces Number 1
Fireplace Yes
Appliance Washer, Refrigerator, Microwave, Electric Range, Dryer, Dishwasher
Laundry Laundry - 1st Floor, Main Level
Exterior
Parking Features 5 - 10 Spaces, Paved, Garage Door Opener, Inside Entrance
Garage Spaces 3.0
View Y/N No
Roof Type Metal,Pitched,Shingle
Street Surface Paved
Porch Deck, Porch
Garage Yes
Building
Lot Description Level, Landscaped, Wooded, Near Golf Course, Near Shopping, Neighborhood, Subdivided
Foundation Concrete Perimeter
Sewer Private Sewer
Water Private
Architectural Style Contemporary
Structure Type Wood Siding,Clapboard,Wood Frame
Others
Restrictions Yes
Energy Description Oil, Electric
Read Less
Want to know what your home might be worth? Contact us for a FREE valuation!

Our team is ready to help you sell your home for the highest possible price ASAP







