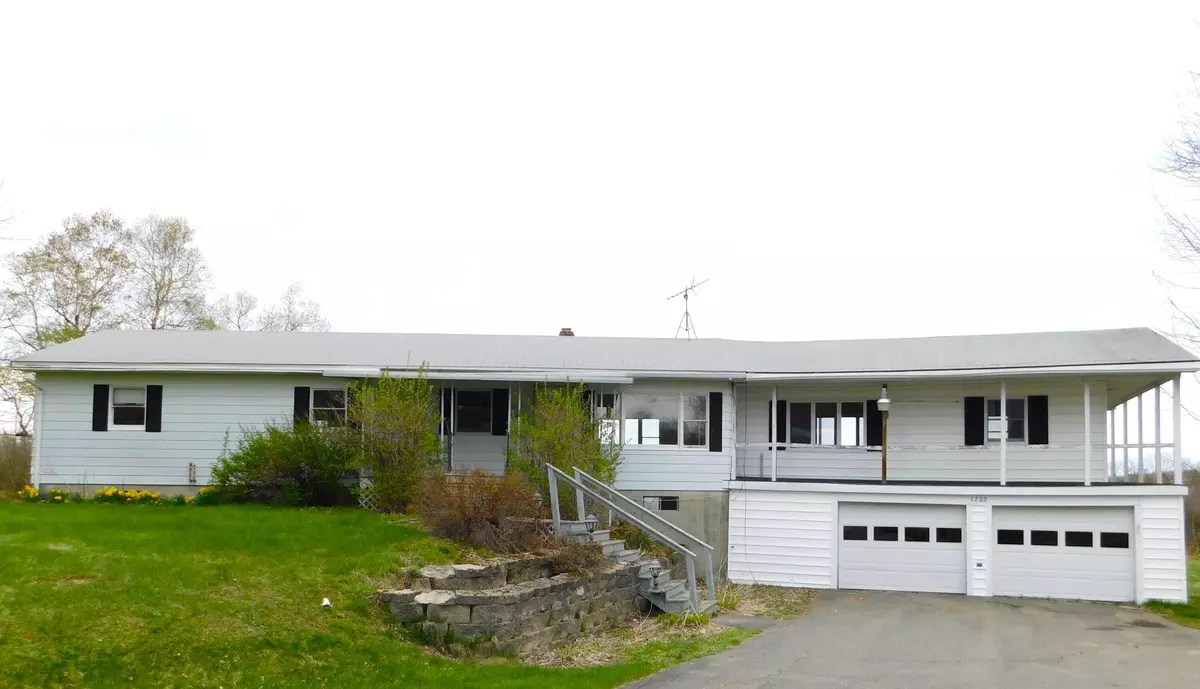Bought with Coldwell Banker American Heritage
$163,000
For more information regarding the value of a property, please contact us for a free consultation.
1202 Main ST Ripley, ME 04930
4 Beds
1 Bath
2,488 SqFt
Key Details
Sold Price $163,000
Property Type Residential
Sub Type Single Family Residence
Listing Status Sold
Square Footage 2,488 sqft
MLS Listing ID 1588874
Sold Date 07/31/24
Style Raised Ranch
Bedrooms 4
Full Baths 1
HOA Y/N No
Abv Grd Liv Area 2,488
Year Built 1968
Annual Tax Amount $2,263
Tax Year 2021
Lot Size 2.390 Acres
Acres 2.39
Property Sub-Type Single Family Residence
Source Maine Listings
Land Area 2488
Property Description
Come and see this well known property which is located in the heart of Ripley Maine, that has 2.39 open acres and is just waiting for a new family! The first floor offers a kitchen with island, original custom hand-made swing in and out cabinet, a formal dining room, large living room with fireplace, 1 full bath and 4 bedrooms. The basement area has potential to be finished off for additional living space, with a unique wood burning brick oven and double doors leading out to the large back yard. The large two car garage has plenty of room for your vehicles and more, plus an additional 1 car garage for whatever you need space for! This home is in a beautiful location, and has views of large fields behind the house for added peace and quiet. There is a good sized, 10 x 10 deck out back for relaxing and living in the country, while only being a few miles from Dexter! Don't hesitate on this one. It won't last long.
Location
State ME
County Somerset
Zoning Residential
Rooms
Basement Interior, Walk-Out Access, Full, Unfinished
Master Bedroom First
Bedroom 2 First
Bedroom 3 First
Bedroom 4 First
Living Room First
Dining Room First
Kitchen First
Interior
Interior Features 1st Floor Bedroom, Shower, Storage
Heating Other, Hot Water, Baseboard
Cooling None
Flooring Wood, Vinyl, Carpet
Fireplaces Number 1
Fireplace Yes
Appliance Electric Range
Exterior
Parking Features 1 - 4 Spaces, Paved, Inside Entrance
Garage Spaces 3.0
View Y/N Yes
View Fields
Roof Type Shingle
Street Surface Paved
Porch Deck, Porch
Garage Yes
Building
Lot Description Rolling/Sloping, Open, Level, Rural
Foundation Concrete Perimeter
Sewer Septic Tank, Private Sewer
Water Well, Private
Architectural Style Raised Ranch
Structure Type Vinyl Siding,Other,Wood Frame
Others
Security Features Security System
Energy Description Wood, Oil
Read Less
Want to know what your home might be worth? Contact us for a FREE valuation!

Our team is ready to help you sell your home for the highest possible price ASAP







