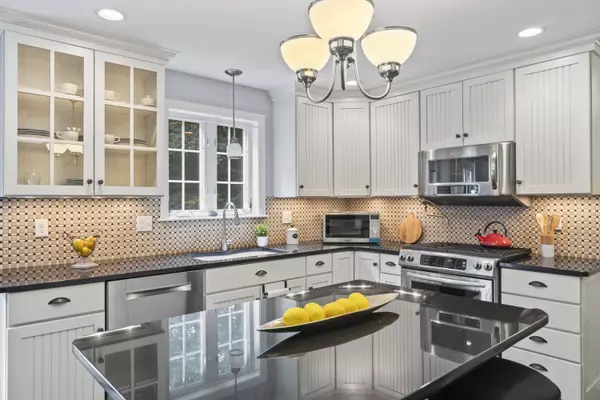Bought with RE/MAX Realty One
$829,000
For more information regarding the value of a property, please contact us for a free consultation.
89 Village Green DR Ogunquit, ME 03907
3 Beds
3 Baths
1,764 SqFt
Key Details
Sold Price $829,000
Property Type Residential
Sub Type Single Family Residence
Listing Status Sold
Square Footage 1,764 sqft
MLS Listing ID 1596366
Sold Date 08/08/24
Style Cape
Bedrooms 3
Full Baths 2
Half Baths 1
HOA Y/N No
Abv Grd Liv Area 1,764
Year Built 2010
Annual Tax Amount $3,760
Tax Year 2024
Lot Size 2.890 Acres
Acres 2.89
Property Sub-Type Single Family Residence
Source Maine Listings
Land Area 1764
Property Description
Sited on a beautifully landscaped cul-de-sac lot of almost 3 acres, this spacious Cape is well appointed and has been meticulously maintained. This custom built home offers a living room with fireplace, a formal dining room, and a beautiful dine-in kitchen with granite counters, bar seating at the island and a gourmet gas range. Just outside the kitchen, entertain guests on the private back deck overlooking a scenic wooded backdrop. A sitting room provides a wonderful opportunity to have a first floor guest bedroom, private home office or whatever suits your needs. The attached two car garage has direct entry into the house, with plenty of room for storage. Laundry and half bath off the kitchen. The whole house generator, central air conditioning, and security system provide year-round comfort and peace of mind. An outdoor shower is ready for you when you get home from Ogunquit beach which is less than 10 minutes from home! The large walkout basement can be used for storage or to improve upon - or both! Upstairs, the primary bedroom includes a stunning en suite bath with double sinks, soaking tub and a low-threshold shower and large walk-in closet. Two additional bedrooms on the second story share a full bath. This pristine home has it all - privacy, amenities, clean modern lines and a superb location with easy access to everything Ogunquit and southern Maine has to offer. An ideal primary residence or second home.
Location
State ME
County York
Zoning SP
Rooms
Basement Walk-Out Access, Daylight, Full, Interior Entry, Unfinished
Primary Bedroom Level Second
Bedroom 2 Second 15.0X12.0
Bedroom 3 Second 11.0X10.0
Living Room First 15.0X15.0
Dining Room First 12.0X10.0
Kitchen First 19.0X27.0 Breakfast Nook, Island, Eat-in Kitchen
Interior
Interior Features Walk-in Closets, Bathtub, Pantry, Shower, Storage, Primary Bedroom w/Bath
Heating Forced Air
Cooling Central Air
Fireplaces Number 1
Fireplace Yes
Appliance Refrigerator, Microwave, Gas Range, Dishwasher
Laundry Laundry - 1st Floor, Main Level
Exterior
Parking Features 5 - 10 Spaces, Paved, Garage Door Opener, Inside Entrance, Storage
Garage Spaces 2.0
View Y/N Yes
View Trees/Woods
Roof Type Shingle
Street Surface Paved
Porch Deck
Garage Yes
Building
Lot Description Cul-De-Sac, Level, Open Lot, Landscaped, Near Public Beach, Near Shopping, Near Town
Foundation Concrete Perimeter
Sewer Private Sewer
Water Private
Architectural Style Cape
Structure Type Vinyl Siding,Shingle Siding,Wood Frame
Others
Security Features Security System
Energy Description Propane
Read Less
Want to know what your home might be worth? Contact us for a FREE valuation!

Our team is ready to help you sell your home for the highest possible price ASAP







