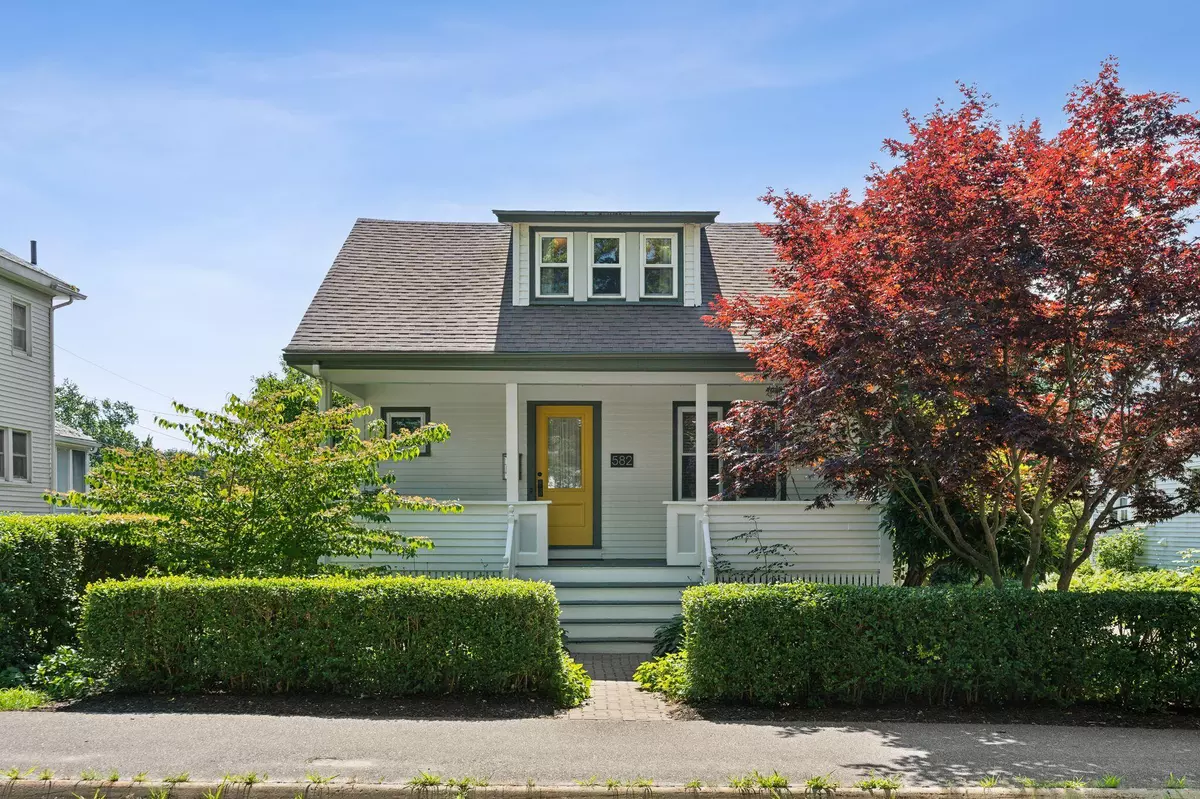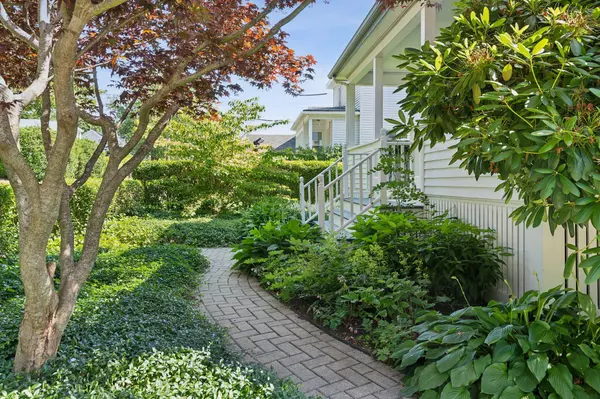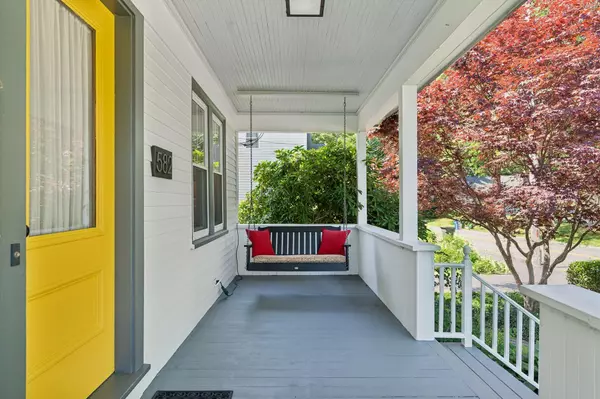Bought with Locations Real Estate Group LLC
$750,582
For more information regarding the value of a property, please contact us for a free consultation.
582 Sawyer ST South Portland, ME 04106
3 Beds
2 Baths
1,258 SqFt
Key Details
Sold Price $750,582
Property Type Residential
Sub Type Single Family Residence
Listing Status Sold
Square Footage 1,258 sqft
MLS Listing ID 1595817
Sold Date 08/08/24
Style Bungalow
Bedrooms 3
Full Baths 2
HOA Y/N No
Abv Grd Liv Area 1,258
Year Built 1935
Annual Tax Amount $5,322
Tax Year 2024
Lot Size 4,791 Sqft
Acres 0.11
Property Sub-Type Single Family Residence
Source Maine Listings
Land Area 1258
Property Description
Absolutely charming 1935 bungalow in sought-after Meetinghouse Hill! A lovely deep porch and serene gardens welcome you to 582 Sawyer Street. This renovated 3 bedroom 2 bath property has been updated for energy efficiency while retaining the period details that make this home so special, including original molding and trim, wood floors, door hardware, and high ceilings. The 1st floor offers a spacious living and dining room, two well-proportioned bedrooms, and a fully renovated bathroom with a soaking tub. The sunny kitchen has ample cabinet space and a pantry with direct access to the private backyard. The second floor has a wonderful ensuite with a bedroom that feels like a respite from the world outside, an office/reading nook, a walk-in closet, and a full bath with a custom tile shower. The basement offers plenty of storage and room for projects, along with a wood stove. Outside is a quiet oasis professionally landscaped for easy maintenance and privacy. Located in close proximity to Willard Beach, neighborhood shops and restaurants, and just a quick drive over the bridge to Portland's vibrant downtown. A wonderful place to call home!
Location
State ME
County Cumberland
Zoning A
Rooms
Basement Full, Exterior Entry, Bulkhead, Interior Entry, Unfinished
Primary Bedroom Level Second
Bedroom 2 First
Bedroom 3 First
Living Room First
Dining Room First Built-Ins
Kitchen First Pantry2
Interior
Interior Features Walk-in Closets, 1st Floor Bedroom, Pantry, Storage, Primary Bedroom w/Bath
Heating Stove, Heat Pump
Cooling Heat Pump
Fireplace No
Appliance Washer, Refrigerator, Gas Range, Dryer, Dishwasher
Laundry Washer Hookup
Exterior
Parking Features 1 - 4 Spaces, Paved, Detached
Garage Spaces 1.0
View Y/N No
Roof Type Shingle
Street Surface Paved
Porch Porch
Garage Yes
Exclusions Dining room curtain rod
Building
Lot Description Landscaped, Near Shopping, Near Town
Foundation Block
Sewer Public Sewer
Water Public
Architectural Style Bungalow
Structure Type Shingle Siding,Clapboard,Aluminum Siding,Wood Frame
Others
Energy Description Wood, Electric
Read Less
Want to know what your home might be worth? Contact us for a FREE valuation!

Our team is ready to help you sell your home for the highest possible price ASAP







