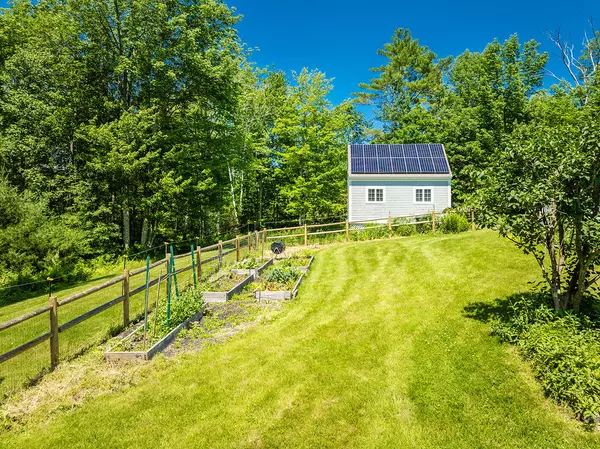Bought with Camden Real Estate Company
$650,000
For more information regarding the value of a property, please contact us for a free consultation.
441 Wottons Mill RD Union, ME 04862
3 Beds
4 Baths
2,732 SqFt
Key Details
Sold Price $650,000
Property Type Residential
Sub Type Single Family Residence
Listing Status Sold
Square Footage 2,732 sqft
MLS Listing ID 1594874
Sold Date 08/13/24
Style Cape
Bedrooms 3
Full Baths 3
Half Baths 1
HOA Y/N No
Abv Grd Liv Area 2,732
Year Built 2002
Annual Tax Amount $7,758
Tax Year 2023
Lot Size 4.080 Acres
Acres 4.08
Property Sub-Type Single Family Residence
Source Maine Listings
Land Area 2732
Property Description
Situated on a four-acre property in picturesque Union, Maine, this charming Cape Cod home offers a tranquil escape with a deck overlooking serene woods. The spacious interior includes 3 bedrooms, a home office, bonus room and three and a half baths, highlighted by large sunny rooms and an open floor plan with a kitchen island and dining area. A cozy wood stove warms the generous living room, while the primary suite enjoys bright, sunny views. The bonus room has access from the second floor or separate stairs from the garage making it a private space for guests, noisy TV watchers or gamers, home gym, etc... Recent upgrades such as solar panels, a heat pump, and a newer roof ensure modern comfort and efficiency. The walkout basement, equipped with counters and a sink, offers versatility for hobbies or additional living space. A separate garage building provides ample room for additional storage or workshop projects. Enjoy evenings on the deck, taking in the westerly views and picturesque sunsets. Ideal for those who value outdoor living, the sunny property features vegetable and flower gardens, two varieties of raspberries, and a strawberry patch. This move-in ready home combines comfort with natural beauty, perfect for those seeking peaceful living in a well-appointed setting.
Location
State ME
County Knox
Zoning Rural
Rooms
Basement Walk-Out Access, Daylight, Full, Interior Entry
Primary Bedroom Level Second
Bedroom 2 Second
Bedroom 3 First
Living Room First
Dining Room First
Kitchen First Island
Interior
Interior Features 1st Floor Bedroom, Bathtub, One-Floor Living, Shower, Storage, Primary Bedroom w/Bath
Heating Stove, Multi-Zones, Hot Water, Heat Pump, Baseboard
Cooling Heat Pump
Fireplace No
Appliance Washer, Refrigerator, Microwave, Electric Range, Dryer, Dishwasher
Laundry Laundry - 1st Floor, Main Level
Exterior
Parking Features 1 - 4 Spaces, Gravel, Garage Door Opener, Inside Entrance
Garage Spaces 2.0
Fence Fenced
View Y/N Yes
View Scenic, Trees/Woods
Roof Type Shingle
Street Surface Paved
Porch Deck
Garage Yes
Building
Lot Description Level, Open Lot, Wooded, Rural
Foundation Concrete Perimeter
Sewer Private Sewer, Septic Existing on Site
Water Private, Well
Architectural Style Cape
Structure Type Wood Siding,Wood Frame
Others
Energy Description Wood, Oil, Electric
Read Less
Want to know what your home might be worth? Contact us for a FREE valuation!

Our team is ready to help you sell your home for the highest possible price ASAP







