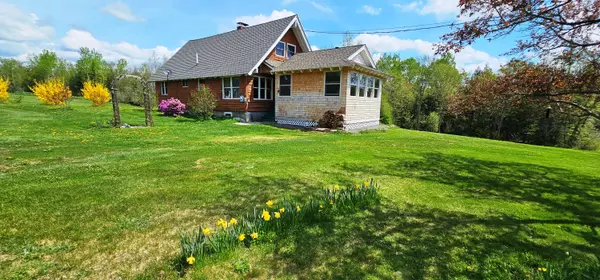Bought with Allied Realty
$395,000
For more information regarding the value of a property, please contact us for a free consultation.
112 Drury RD Solon, ME 04979
3 Beds
2 Baths
1,936 SqFt
Key Details
Sold Price $395,000
Property Type Residential
Sub Type Single Family Residence
Listing Status Sold
Square Footage 1,936 sqft
MLS Listing ID 1590069
Sold Date 08/16/24
Style Cape
Bedrooms 3
Full Baths 2
HOA Y/N No
Abv Grd Liv Area 1,936
Originating Board Maine Listings
Year Built 1978
Annual Tax Amount $2,069
Tax Year 2023
Lot Size 14.700 Acres
Acres 14.7
Property Description
Welcome to 112 Drury Rd, Solon, ME! This charming and versatile property offers a unique blend of comfort, convenience, and boundless potential. Nestled on a sprawling 14.7-acre lot, with 10 acres in thriving tree growth, this estate is perfect for those seeking a tranquil retreat with room to grow.
The spacious home boasts 3-4 bedrooms and 2 baths, providing ample space for family and guests. The walk-out basement adds convenience and flexibility, whether you envision a cozy family room, home office, or guest suite. An auto-start full house generator ensures peace of mind, keeping your home powered and comfortable year-round.
Equestrian enthusiasts and hobby farmers will be delighted by the separate garage and barn with stalls, offering plenty of room for animals, equipment, and storage. The expansive acreage invites a variety of uses, from creating a picturesque wedding venue to setting up rustic hunting cabins or a sustainable homestead.
Nature lovers and outdoor adventurers will appreciate the Oscar McQuilkin Memorial Trail for snowmobiles that passes through the property, providing endless opportunities for winter fun and exploration.
Whether you're looking to bring animals, develop a unique event space, or simply enjoy the serene surroundings, 112 Drury Rd is a rare find with limitless possibilities. Embrace the beauty of rural Maine living and make this extraordinary property your own.
Location
State ME
County Somerset
Zoning Res
Rooms
Basement Walk-Out Access, Full, Interior Entry, Unfinished
Master Bedroom First
Bedroom 2 First
Bedroom 3 Second
Living Room First
Kitchen First
Family Room First
Interior
Interior Features 1st Floor Bedroom, Shower
Heating Stove, Heat Pump, Forced Air
Cooling Heat Pump
Fireplace No
Appliance Washer, Refrigerator, Gas Range, Dryer, Dishwasher
Exterior
Garage 5 - 10 Spaces, Gravel, Detached, Storage
Garage Spaces 2.0
Waterfront No
View Y/N Yes
View Trees/Woods
Roof Type Metal,Shingle
Street Surface Paved
Porch Deck
Garage Yes
Building
Lot Description Farm, Level, Open Lot, Landscaped, Wooded, Pasture, Near Town, Rural
Foundation Concrete Perimeter
Sewer Private Sewer, Septic Existing on Site
Water Private, Well
Architectural Style Cape
Structure Type Shingle Siding,Log Siding,Log,Wood Frame
Schools
School District Rsu 74/Msad 74
Others
Restrictions Unknown
Energy Description Wood, Oil, Electric, Gas Bottled
Read Less
Want to know what your home might be worth? Contact us for a FREE valuation!

Our team is ready to help you sell your home for the highest possible price ASAP







