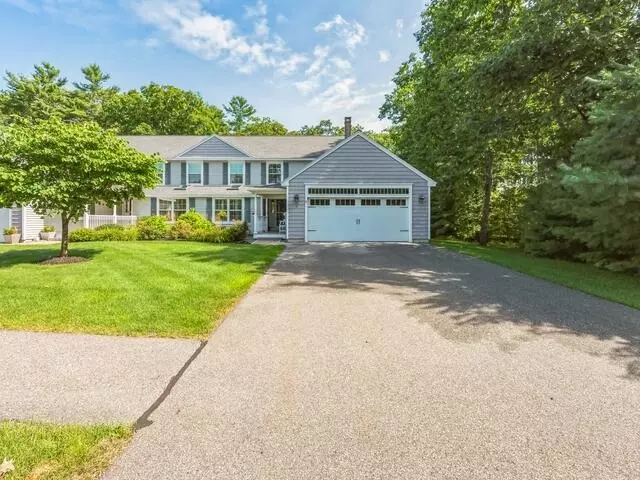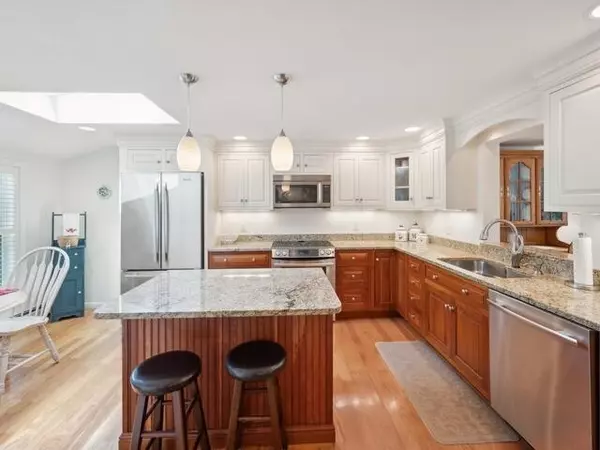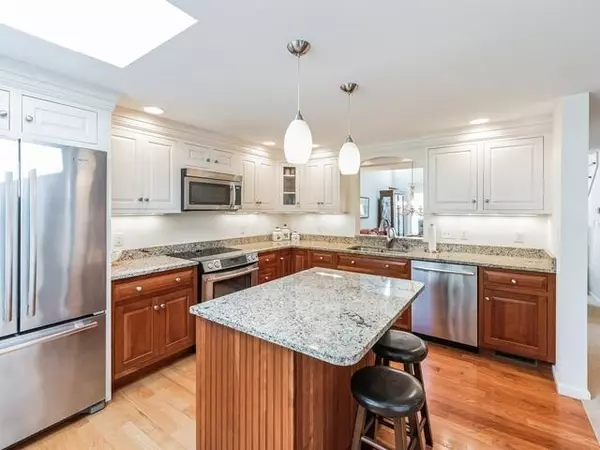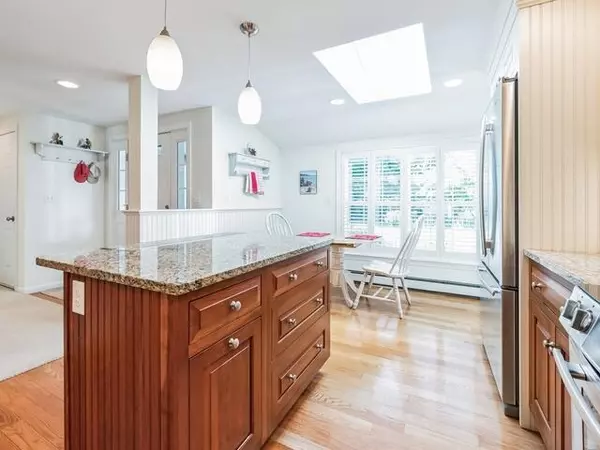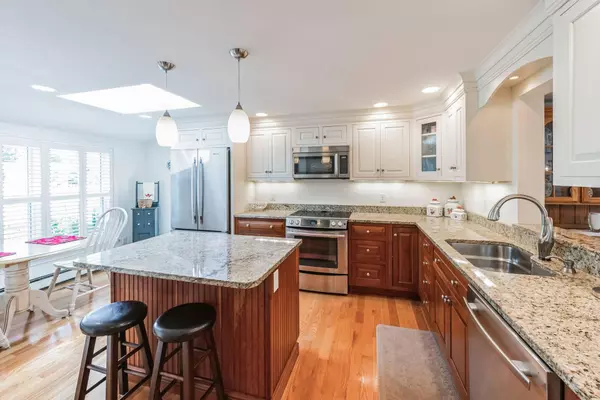Bought with Portside Real Estate Group
$691,300
For more information regarding the value of a property, please contact us for a free consultation.
5 Heron Landing DR #5 Wells, ME 04090
3 Beds
3 Baths
1,995 SqFt
Key Details
Sold Price $691,300
Property Type Residential
Sub Type Condominium
Listing Status Sold
Square Footage 1,995 sqft
MLS Listing ID 1599891
Sold Date 08/28/24
Style Townhouse
Bedrooms 3
Full Baths 2
Half Baths 1
HOA Fees $330/mo
HOA Y/N Yes
Abv Grd Liv Area 1,995
Year Built 2014
Annual Tax Amount $3,600
Tax Year 2023
Lot Size 0.260 Acres
Acres 0.26
Property Sub-Type Condominium
Source Maine Listings
Land Area 1995
Property Description
Imagine living a carefree lifestyle in the sought after community at Heron Landing. This is your opportunity to have it all! A beautiful low maintenance impeccably maintained end unit townhouse bordered by wooded greenspace.
The beautiful, landscaped gardens and lush lawn are easily maintained by the irrigation system and provide inviting curb appeal.
This home's front entry features a shady covered porch, coat closet, access to the 2-car garage and a half bathroom with laundry.
Inside you will find a spacious kitchen with plenty of quality cabinet storage, granite counter tops, kitchen island, breakfast nook, hardwood flooring and upgraded Jenn Aire appliances.
The built-in cabinets between the kitchen and dining room provide ample storage for dining accessories, a serving area and a drop zone.
The large first floor primary bedroom has direct access to the bright 4 season sunroom. The en-suite bathroom features subway tile, beautiful granite vanity counter top and a large walk-in shower.
Your open concept light filled dining and living room has soaring ceilings and plenty of room for entertainment. Just off the living room is the 4-season sunroom with easy maintenance subway tile that leads to the rear yard private patio.
The current owners have had carpet installed over the hardwood floors in the living, dining and primary bedroom. If you prefer hardwood floors you may have this carpet removed.
Upstairs you will find a loft area, this is a great space for an office, media room, game room or if needed use it for an additional sleeping area.
The second floor also has two ample sized bedrooms and a full bathroom with tiled floor and a bathtub.
The basement is easily accessed from inside the home or from the outside by the doghouse style stairway. This large dry area has plenty of room for storage and a workspace. It could be finished if you require more living area.
The mechanical systems are in top notch shape. Open House Sat. & Sun. Noon to 2 PM
Location
State ME
County York
Zoning R
Rooms
Basement Walk-Out Access, Full, Doghouse, Unfinished
Primary Bedroom Level First
Bedroom 2 Second
Bedroom 3 Second
Living Room First
Dining Room First Cathedral Ceiling
Kitchen First Breakfast Nook, Island
Interior
Interior Features 1st Floor Bedroom, Bathtub, Shower, Primary Bedroom w/Bath
Heating Multi-Zones, Hot Water, Heat Pump, Baseboard
Cooling Heat Pump
Fireplace No
Appliance Washer, Refrigerator, Microwave, Electric Range, Dryer, Dishwasher
Laundry Laundry - 1st Floor, Main Level
Exterior
Parking Features Paved, Garage Door Opener, Inside Entrance
Garage Spaces 2.0
View Y/N No
Roof Type Pitched,Shingle
Street Surface Paved
Porch Patio, Porch
Garage Yes
Building
Lot Description Level, Landscaped, Near Public Beach, Near Shopping, Neighborhood
Foundation Concrete Perimeter
Sewer Public Sewer
Water Public
Architectural Style Townhouse
Structure Type Vinyl Siding,Wood Frame
Others
HOA Fee Include 330.0
Energy Description Oil, Electric
Read Less
Want to know what your home might be worth? Contact us for a FREE valuation!

Our team is ready to help you sell your home for the highest possible price ASAP



