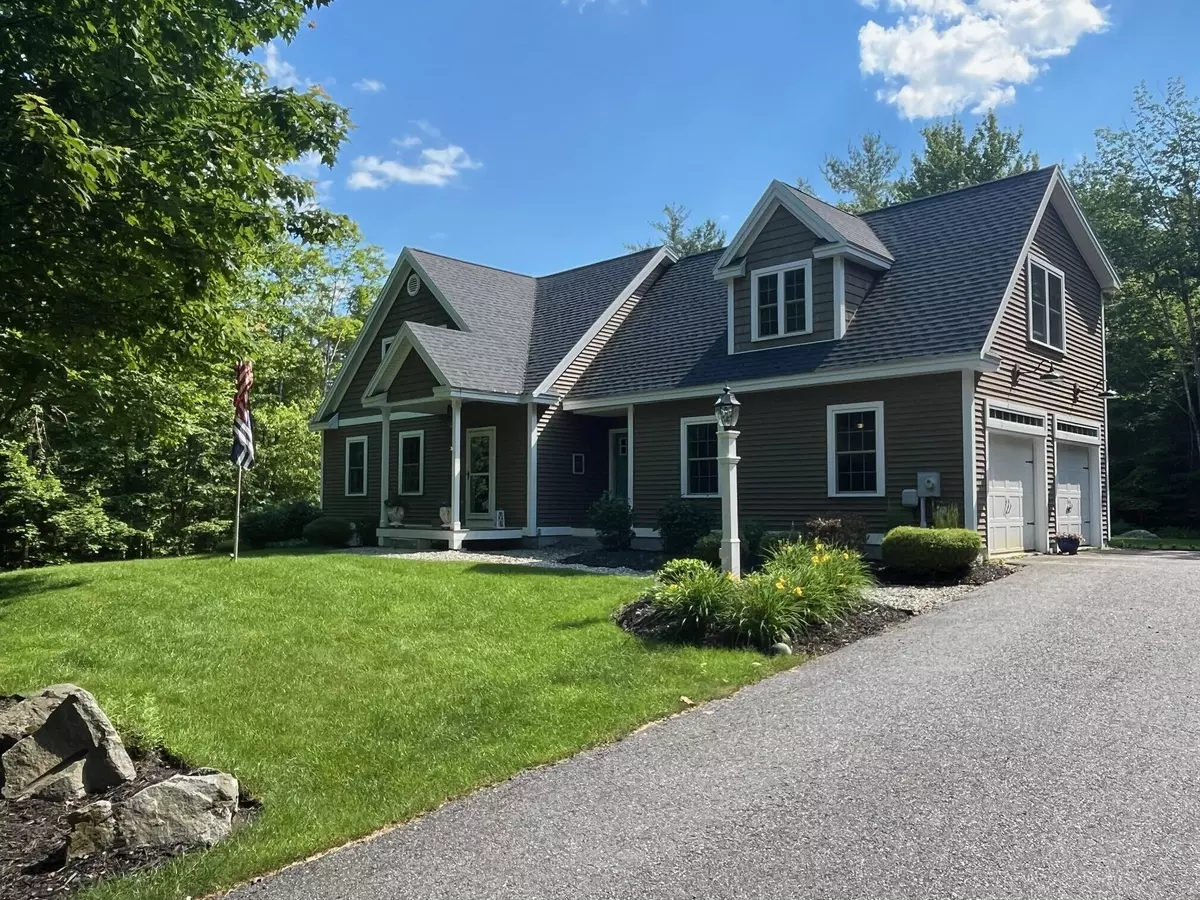Bought with EXP Realty
$930,000
For more information regarding the value of a property, please contact us for a free consultation.
45 Newfield RD Freeport, ME 04032
4 Beds
3 Baths
2,342 SqFt
Key Details
Sold Price $930,000
Property Type Residential
Sub Type Single Family Residence
Listing Status Sold
Square Footage 2,342 sqft
Subdivision Newfield Ridge Homeowners Association
MLS Listing ID 1595120
Sold Date 08/28/24
Style Colonial
Bedrooms 4
Full Baths 2
Half Baths 1
HOA Fees $58/ann
HOA Y/N Yes
Abv Grd Liv Area 2,342
Year Built 2014
Annual Tax Amount $7,035
Tax Year 2023
Lot Size 2.590 Acres
Acres 2.59
Property Sub-Type Single Family Residence
Source Maine Listings
Land Area 2342
Property Description
Located at the end of a quiet cul-de-sac, this pristine 4-bedroom, 2.5-bath Colonial home built by W.P. Clark & Son Homebuilders offers both privacy and luxury in a highly desirable neighborhood. It boasts a spacious first floor with a large kitchen featuring an 8' center island and a dining area that flows into the living room adorned with a gas fireplace. Radiant heated wooden floors throughout ensure warmth in winter, while ample natural sunlight brightens the home in summer. A highlight is the 12' x 17' 3-season screened-in porch, perfect for enjoying the outdoors in comfort. Upstairs, the expansive primary suite includes a large bathroom with a double vanity and a walk-in closet, situated conveniently above the garage. Three additional bedrooms and another full bathroom complete the second floor. The bone-dry walk-out basement offers potential for additional living space if finished. Noteworthy amenities include a whole house auto generator, central vacuum system, water filtration system, and a fire sprinkler system throughout the house.
Located just 5-10 minutes from Freeport Village, Wolfe's Neck Farm, and Winslow Park. With its unique setting abutting over 60 acres of conservation land, this property promises enduring privacy and a tranquil environment. An open house is scheduled for Sunday from 11 AM to 1 PM.
Location
State ME
County Cumberland
Zoning RR1
Rooms
Basement Walk-Out Access, Daylight, Full, Interior Entry
Primary Bedroom Level Second
Bedroom 2 Second
Bedroom 3 Third
Bedroom 4 Second
Living Room First
Dining Room First Dining Area
Kitchen First Pantry2
Interior
Interior Features Walk-in Closets, Attic, Primary Bedroom w/Bath
Heating Radiant, Multi-Zones, Hot Water, Baseboard
Cooling None
Fireplaces Number 1
Fireplace Yes
Appliance Washer, Refrigerator, Microwave, Gas Range, Dryer, Dishwasher
Laundry Upper Level
Exterior
Parking Features 1 - 4 Spaces, Paved, Garage Door Opener
Garage Spaces 2.0
View Y/N Yes
View Trees/Woods
Roof Type Shingle
Street Surface Paved
Porch Deck, Screened
Road Frontage Private
Garage Yes
Building
Lot Description Cul-De-Sac, Landscaped, Wooded, Abuts Conservation, Near Public Beach, Near Shopping, Near Town, Rural, Subdivided, Near Railroad
Foundation Concrete Perimeter
Sewer Private Sewer, Septic Design Available, Septic Existing on Site
Water Private, Well
Architectural Style Colonial
Structure Type Vinyl Siding,Wood Frame
Others
HOA Fee Include 700.0
Security Features Sprinkler,Fire System
Energy Description Propane
Read Less
Want to know what your home might be worth? Contact us for a FREE valuation!

Our team is ready to help you sell your home for the highest possible price ASAP







