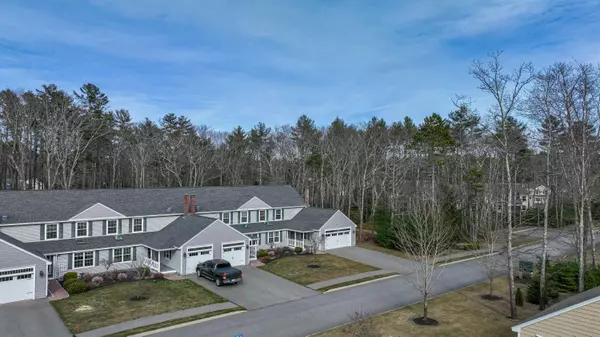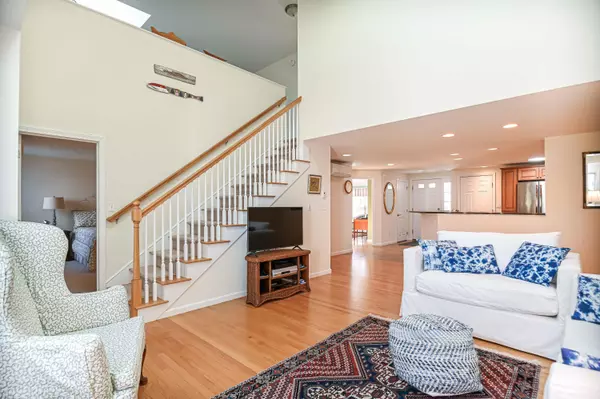Bought with Keller Williams Realty
$640,000
For more information regarding the value of a property, please contact us for a free consultation.
7 Heron Landing DR #2 Wells, ME 04090
2 Beds
3 Baths
2,098 SqFt
Key Details
Sold Price $640,000
Property Type Residential
Sub Type Condominium
Listing Status Sold
Square Footage 2,098 sqft
Subdivision Heron Landing
MLS Listing ID 1594681
Sold Date 08/28/24
Style Townhouse
Bedrooms 2
Full Baths 2
Half Baths 1
HOA Fees $330/mo
HOA Y/N Yes
Abv Grd Liv Area 2,098
Year Built 2014
Annual Tax Amount $3,529
Tax Year 2023
Lot Size 0.270 Acres
Acres 0.27
Property Sub-Type Condominium
Source Maine Listings
Land Area 2098
Property Description
This immaculate and spacious home is located in Riverbend Woods. Don't miss this opportunity for open concept living featuring chefs kitchen with pantry and skylight, that overlooks the living and dining areas, perfect for entertaining. Living room features vaulted ceilings and views of the wooded back yard. There are two primary bedroom suites with attached bathrooms, one on the 1st floor and the other on the 2nd floor. Huge walk-in closet in the 2nd floor bedroom. The 4-season sunroom overlooks the wooded back yard and offers privacy. The extra 1st floor bedroom can be used as an office or study as well. The 2nd floor has an open concept living area overlooking the 1st floor living room. There is a full basement with an abundance of storage space, and a one car garage as well. There is a 1st floor washer and dryer. Local beaches, restaurants, entertainment and shopping are just minutes away. The neighborhood is surrounded with walking trails and the Rachel Carson Wildlife preserve is about a mile away. Move right in and enjoy all Maine has to offer. Showings not to start until Saturday June 29 during the open house.
Location
State ME
County York
Zoning RES
Rooms
Basement Full, Interior Entry, Unfinished
Master Bedroom First 12.0X13.0
Bedroom 2 Second 12.0X22.0
Living Room First 28.0X23.0
Kitchen First 12.0X13.0
Interior
Interior Features Walk-in Closets, 1st Floor Primary Bedroom w/Bath, Bathtub, Pantry, Shower
Heating Multi-Zones, Hot Water, Heat Pump, Baseboard
Cooling Heat Pump
Fireplace No
Appliance Washer, Refrigerator, Microwave, Electric Range, Dryer, Dishwasher
Laundry Laundry - 1st Floor, Main Level
Exterior
Parking Features 1 - 4 Spaces, Paved, Garage Door Opener, Inside Entrance
Garage Spaces 1.0
View Y/N Yes
View Trees/Woods
Roof Type Shingle
Street Surface Paved
Accessibility 32 - 36 Inch Doors
Porch Patio, Porch
Garage Yes
Building
Lot Description Level, Landscaped, Near Public Beach, Near Turnpike/Interstate, Neighborhood
Foundation Concrete Perimeter
Sewer Public Sewer
Water Public
Architectural Style Townhouse
Structure Type Vinyl Siding,Wood Frame
Schools
School District Wells-Ogunquit Csd
Others
HOA Fee Include 330.0
Restrictions Yes
Energy Description Oil
Read Less
Want to know what your home might be worth? Contact us for a FREE valuation!

Our team is ready to help you sell your home for the highest possible price ASAP







