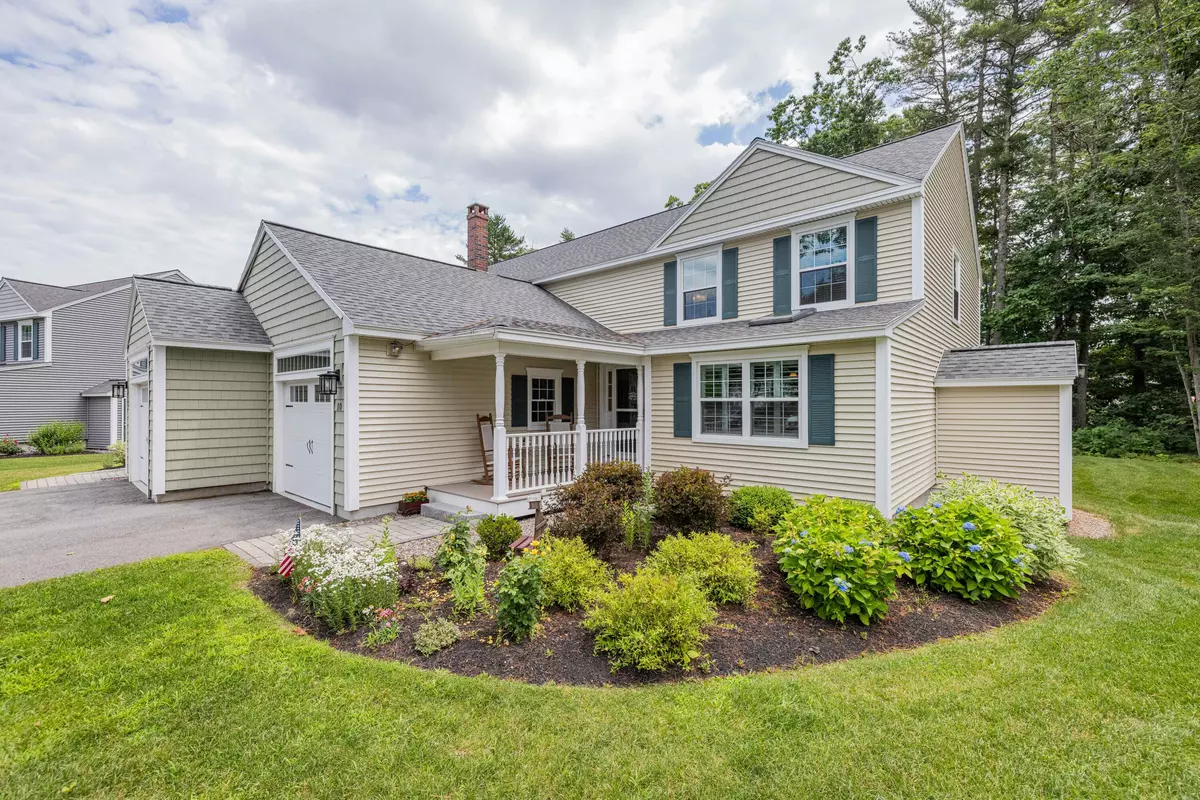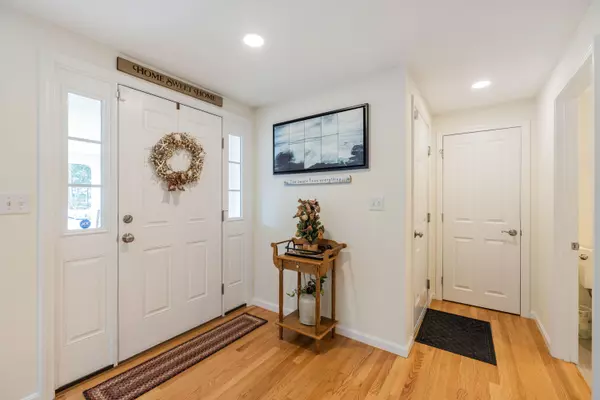Bought with Portside Real Estate Group
$695,000
For more information regarding the value of a property, please contact us for a free consultation.
10 Carding Mill #57 Wells, ME 04090
2 Beds
3 Baths
2,156 SqFt
Key Details
Sold Price $695,000
Property Type Residential
Sub Type Condominium
Listing Status Sold
Square Footage 2,156 sqft
Subdivision Millbrooke Farm
MLS Listing ID 1596761
Sold Date 08/29/24
Style Duplex,Row-End
Bedrooms 2
Full Baths 2
Half Baths 1
HOA Fees $395/mo
HOA Y/N Yes
Abv Grd Liv Area 2,156
Year Built 2019
Annual Tax Amount $3,722
Tax Year 2023
Lot Size 20.130 Acres
Acres 20.13
Property Sub-Type Condominium
Source Maine Listings
Land Area 2156
Property Description
Welcome to the highly sought-after Millbrooke Farm Condominiums at Riverbend Woods. This beautifully maintained townhouse offers comfort and convenience with a spacious and inviting design in a quaint and quiet neighborhood.
Enjoy a sparkling kitchen with stainless steel appliances, granite countertops, island seating, and a desirable space for a breakfast nook. Vaulted ceilings, skylights, and hardwood floors complement the open-concept kitchen, which flows into the dining and living rooms.
The first-floor primary bedroom suite features a shower and dual vanity, along with access to the serene four-season sun porch with an attached new deck.
The expansive second floor offers a spacious loft that can be used as an office or den, and a generously sized bedroom suite with a walk-in closet, a full bath/shower, and a large linen closet.
Additional features include an attached one-car garage, a first-floor half bath with washer and dryer, a full unfinished basement for extra storage, and small areas surrounding the property to enhance your gardening. Experience nature's beauty at its best!
Location
State ME
County York
Zoning R
Rooms
Basement Full, Exterior Entry, Bulkhead, Interior Entry, Unfinished
Master Bedroom First
Bedroom 2 Second
Living Room First
Dining Room First Dining Area
Kitchen First Breakfast Nook, Island, Eat-in Kitchen
Interior
Interior Features Walk-in Closets, 1st Floor Primary Bedroom w/Bath, Bathtub, Shower, Storage, Primary Bedroom w/Bath
Heating Multi-Zones, Hot Water, Heat Pump, Baseboard
Cooling Heat Pump
Fireplace No
Laundry Laundry - 1st Floor, Main Level
Exterior
Parking Features 1 - 4 Spaces, Paved
Garage Spaces 1.0
Utilities Available 1
View Y/N Yes
View Scenic, Trees/Woods
Roof Type Shingle
Street Surface Paved
Porch Deck, Porch
Road Frontage Private
Garage Yes
Building
Lot Description Level, Landscaped, Wooded, Neighborhood, Rural
Foundation Concrete Perimeter
Sewer Public Sewer
Water Public
Architectural Style Duplex, Row-End
Structure Type Vinyl Siding,Wood Frame
Others
HOA Fee Include 395.0
Restrictions Yes
Energy Description Propane, Electric
Read Less
Want to know what your home might be worth? Contact us for a FREE valuation!

Our team is ready to help you sell your home for the highest possible price ASAP







