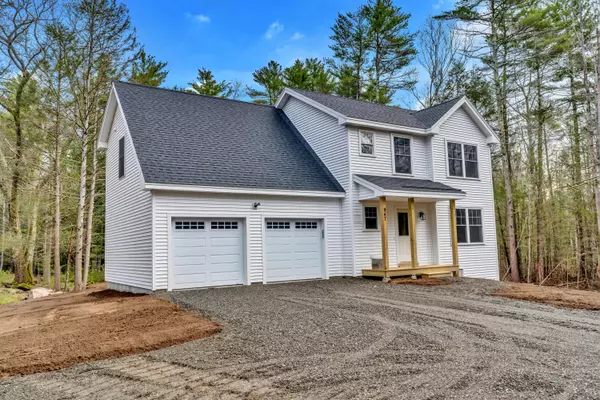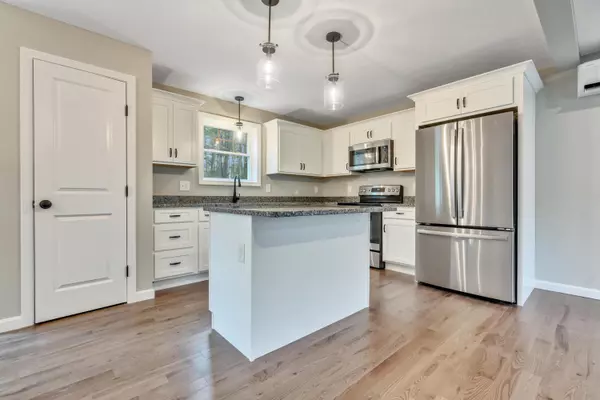Bought with Portside Real Estate Group
$570,800
For more information regarding the value of a property, please contact us for a free consultation.
Lot 26 Juniper LN Wells, ME 04090
3 Beds
3 Baths
1,620 SqFt
Key Details
Sold Price $570,800
Property Type Residential
Sub Type Single Family Residence
Listing Status Sold
Square Footage 1,620 sqft
MLS Listing ID 1582610
Sold Date 09/05/24
Style Colonial
Bedrooms 3
Full Baths 2
Half Baths 1
HOA Fees $6/ann
HOA Y/N Yes
Abv Grd Liv Area 1,620
Year Built 2024
Annual Tax Amount $1
Tax Year 2024
Lot Size 0.660 Acres
Acres 0.66
Property Sub-Type Single Family Residence
Source Maine Listings
Land Area 1620
Property Description
Why settle for an existing house that's ripe for updates and deferred maintenance when you can have a brand-new home! Ideally located, close to all area amenities to include the beaches but also very private and peaceful. To be built: 1,620 Sq./Ft. Colonial with 3
bedrooms plus flex room, 2.5 baths with direct entry 2 car garage sited on .66acres. It includes a spacious primary suite, granite counters with white shaker cabinets and stainless steel appliances, hardwood in the common areas, carpet in the bedrooms,
tile in the bathrooms and 2nd floor laundry room. Heating and cooling are both handled swiftly with highly efficient heat pumps that are extremely affordable to operate. The full unfinished basement is large and dry making it ideal for storage or a candidate for additional
finished space. This home is being built in a highly desirable and mature subdivision. Viewing of similar homes are available for informational purposes. Home is being sold as a turnkey package. Must be seen!
Location
State ME
County York
Zoning R
Rooms
Basement Bulkhead, Full, Exterior Entry, Interior Entry, Unfinished
Primary Bedroom Level Second
Master Bedroom Second 11.0X12.0
Bedroom 2 Second 11.0X12.0
Living Room First 13.0X15.0
Dining Room First 12.0X10.0 Dining Area
Kitchen First 12.0X15.0 Island, Pantry2
Interior
Interior Features Walk-in Closets, Bathtub, Pantry, Shower, Storage, Primary Bedroom w/Bath
Heating Heat Pump, Baseboard
Cooling Heat Pump
Fireplace No
Appliance Refrigerator, Microwave, Electric Range, Dishwasher
Laundry Upper Level
Exterior
Parking Features 1 - 4 Spaces, Gravel, Garage Door Opener, Inside Entrance
Garage Spaces 2.0
View Y/N Yes
View Trees/Woods
Roof Type Shingle
Street Surface Paved
Road Frontage Private
Garage Yes
Building
Lot Description Cul-De-Sac, Level, Wooded, Near Shopping, Near Turnpike/Interstate, Near Town, Neighborhood, Rural, Subdivided, Near Railroad
Foundation Concrete Perimeter
Sewer Private Sewer
Water Private
Architectural Style Colonial
Structure Type Vinyl Siding,Wood Frame
New Construction No
Others
HOA Fee Include 77.1
Energy Description Electric
Read Less
Want to know what your home might be worth? Contact us for a FREE valuation!

Our team is ready to help you sell your home for the highest possible price ASAP







