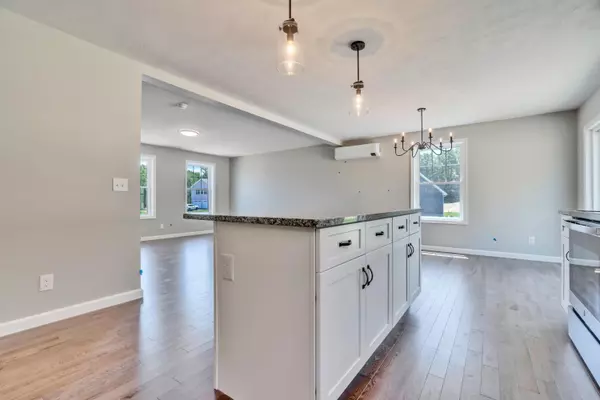Bought with Coldwell Banker Realty
$649,550
For more information regarding the value of a property, please contact us for a free consultation.
lot 10 Parker Ridge DR Wells, ME 04090
3 Beds
3 Baths
2,265 SqFt
Key Details
Sold Price $649,550
Property Type Residential
Sub Type Single Family Residence
Listing Status Sold
Square Footage 2,265 sqft
Subdivision Parker Ridge Drive
MLS Listing ID 1582522
Sold Date 08/30/24
Style Colonial
Bedrooms 3
Full Baths 2
Half Baths 1
HOA Fees $50/ann
HOA Y/N Yes
Abv Grd Liv Area 2,265
Year Built 2023
Annual Tax Amount $1
Tax Year 2024
Lot Size 0.740 Acres
Acres 0.74
Property Sub-Type Single Family Residence
Source Maine Listings
Land Area 2265
Property Description
Welcome to Parker Ridge! A 12 lot subdivision located within 10 minutes to I-95 and close to Wells beaches! Construction is underway. This Colonial has an amazing view and abuts the approx. 2.5 acre pond! Features 3 beds and a bonus room 2.5 baths, an attached 2 car garage, hardwood in the main living area, tile in baths/laundry/mudroom and carpet in the bedrooms, upper hallway and stairs. White shaker kitchen cabinets in kitchen and bathrooms, Granite counters in kitchen, laminate countertops in bathrooms, stainless steel kitchen appliances, black faucets and hardware, a farmers porch highly efficient cold weather tolerant heat pumps that offer both heat and a/c!! open concept layout and much.much, more! NO CONSTRUCTION LOAN NEEDED! Contact me today for more information!! Homes available to tour (may not be the same the floorplan.) COMPLETION ANTICPATED IN LATE SPRING.
Location
State ME
County York
Zoning R
Body of Water Parker Ridge
Rooms
Basement Full, Exterior Entry, Bulkhead, Interior Entry, Unfinished
Master Bedroom Second
Bedroom 2 Second
Bedroom 3 Second
Living Room First
Dining Room First
Kitchen First
Interior
Interior Features Walk-in Closets, Pantry, Shower, Storage
Heating Heat Pump, Baseboard
Cooling Heat Pump
Fireplace No
Appliance Refrigerator, Microwave, Electric Range, Dishwasher
Laundry Upper Level, Washer Hookup
Exterior
Parking Features 5 - 10 Spaces, Gravel, Garage Door Opener, Inside Entrance
Garage Spaces 2.0
Waterfront Description Pond
View Y/N Yes
View Scenic, Trees/Woods
Roof Type Shingle
Street Surface Paved
Porch Porch
Garage Yes
Building
Lot Description Level, Open Lot, Wooded, Near Golf Course, Near Shopping, Neighborhood, Rural, Subdivided, Suburban
Foundation Concrete Perimeter
Sewer Private Sewer
Water Private
Architectural Style Colonial
Structure Type Vinyl Siding,Wood Frame
New Construction No
Others
HOA Fee Include 600.0
Energy Description Electric
Read Less
Want to know what your home might be worth? Contact us for a FREE valuation!

Our team is ready to help you sell your home for the highest possible price ASAP







