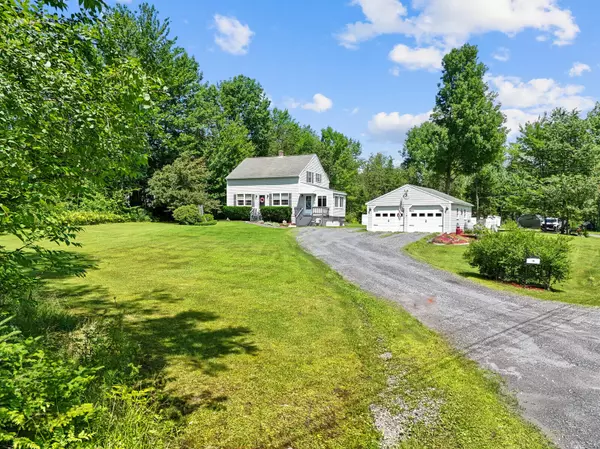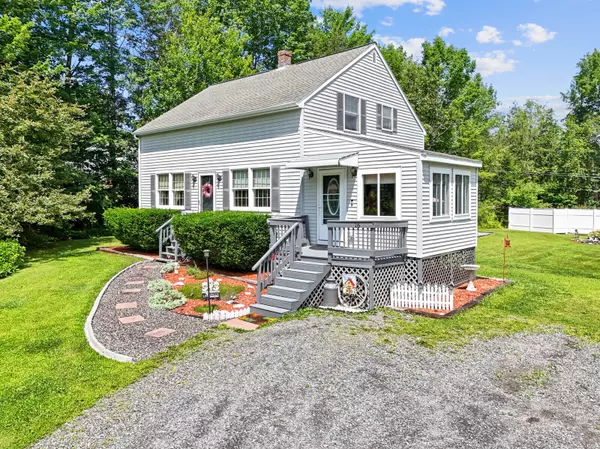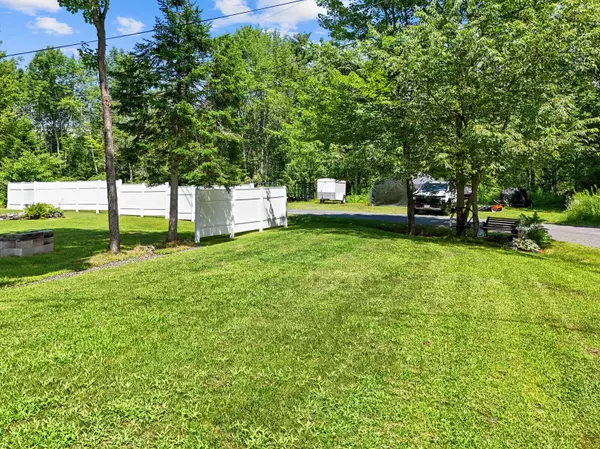Bought with Whittemore's Real Estate
$346,000
For more information regarding the value of a property, please contact us for a free consultation.
16 Jandreau WAY Sidney, ME 04330
3 Beds
2 Baths
1,938 SqFt
Key Details
Sold Price $346,000
Property Type Residential
Sub Type Single Family Residence
Listing Status Sold
Square Footage 1,938 sqft
MLS Listing ID 1596315
Sold Date 09/11/24
Style Cape
Bedrooms 3
Full Baths 1
Half Baths 1
HOA Fees $50/ann
HOA Y/N Yes
Abv Grd Liv Area 1,548
Year Built 1991
Annual Tax Amount $1,705
Tax Year 2023
Lot Size 1.200 Acres
Acres 1.2
Property Sub-Type Single Family Residence
Source Maine Listings
Land Area 1938
Property Description
Here is an exceptionally well cared for cape with many nice features and ready to move right into!! Very nice and quiet location, large 1.20-acre lot with spacious front and back yard areas, (lots of room for a garden with plenty of sun)private back patio and well landscaped. Nice oak kitchen with center island and fully applianced, open concept living area, spacious living room, attractive laminate flooring, dining area, 1st level laundry, 3 bedrooms up, (good size master) 1.5 baths, ample closets, very well maintained throughout, mudroom entrance, nice family room in lower level, also storage/workshop area and walk out basement, BBHW heat, good size detached 2 car garage, much more. Not far from the interstate, low tax Sidney, only one owner. A little slice of paradise! A real must See!
Location
State ME
County Kennebec
Zoning Residential
Rooms
Basement Walk-Out Access, Finished, Full, Interior Entry, Unfinished
Primary Bedroom Level Second
Master Bedroom Second
Bedroom 2 Second
Living Room First
Dining Room First Dining Area
Kitchen First Island, Eat-in Kitchen
Interior
Interior Features Bathtub, Shower, Storage
Heating Hot Water, Direct Vent Heater, Baseboard
Cooling None
Fireplace No
Laundry Laundry - 1st Floor, Main Level
Exterior
Parking Features 1 - 4 Spaces, Gravel, Garage Door Opener, Detached
Garage Spaces 2.0
Utilities Available 1
View Y/N Yes
View Trees/Woods
Roof Type Shingle
Street Surface Gravel
Porch Patio
Road Frontage Private
Garage Yes
Building
Lot Description Level, Open Lot, Landscaped, Near Turnpike/Interstate, Rural
Foundation Concrete Perimeter
Sewer Private Sewer
Water Private
Architectural Style Cape
Structure Type Vinyl Siding,Wood Frame
Others
HOA Fee Include 600.0
Restrictions Unknown
Energy Description Propane, Oil
Read Less
Want to know what your home might be worth? Contact us for a FREE valuation!

Our team is ready to help you sell your home for the highest possible price ASAP







