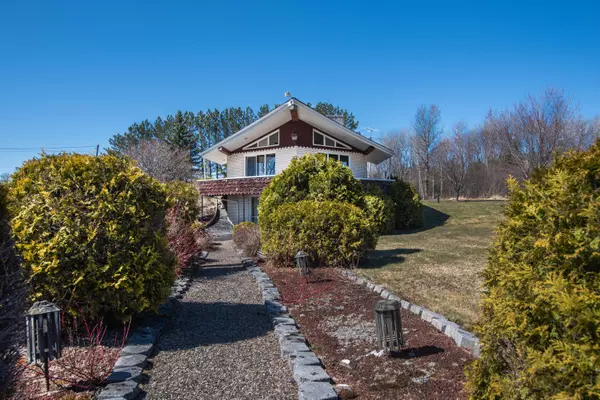Bought with Crown Lakes Realty
$240,000
For more information regarding the value of a property, please contact us for a free consultation.
454 Lake Shore RD Madawaska, ME 04773
3 Beds
3 Baths
2,483 SqFt
Key Details
Sold Price $240,000
Property Type Residential
Sub Type Single Family Residence
Listing Status Sold
Square Footage 2,483 sqft
MLS Listing ID 1587802
Sold Date 09/13/24
Style A-Frame
Bedrooms 3
Full Baths 1
Half Baths 2
HOA Y/N No
Abv Grd Liv Area 1,496
Year Built 1976
Annual Tax Amount $4,262
Tax Year 2023
Lot Size 60.500 Acres
Acres 60.5
Property Sub-Type Single Family Residence
Source Maine Listings
Land Area 2483
Property Description
This treasured home near the shores of Long Lake awaits your energy and updates! Built in 1976, it is one of the original lake homes with a commanding view of Long Lake along with a private pond. Set on 60.5 acres, this elaborate property was designed and built to a certain grandeur. A tree lined walking path winds its way from the home to the footbridge that spans from the shore to the island in the center of the pond. The island has a gazebo, making it a perfect place to relax and watch the pond and the lake. The location allows for both spectacular sunrises and sunsets that you won't want to miss. Along with the pond, the property has about 10 acres of actively farmed cropland and about 45 acres of woodland. A large quonset style storage garage abuts the woods behind the home, and the house itself has an attached two car garage. Some neat features of the home is the covered deck with prow on the second level, the built-in countertop blender, and the sunk in tub with heart shaped mirror. The living room has a soaring ceiling with a handsome fireplace. It opens up to the kitchen, and down the hall are the two upstairs bedrooms and an office. The primary has a half bath ensuite, and the full bathroom is split into two rooms--One has a tub, vanity, toilet and bidet, while the other has a shower, first floor laundry, and washtub sink. The lower level, accessed by interior spiral stairs or the walk out slider doors, is 2/3 finished with a second living room, half bathroom, and the third bedroom. The utility room has plenty of storage, along with stair access into the garage. This unique property has been an icon in the Long Lake area for decades. Now is your chance to make it yours; call today for more information!
Location
State ME
County Aroostook
Zoning Rural Farm & Forest
Body of Water Long Lake
Rooms
Basement Walk-Out Access, Finished, Full, Interior Entry
Master Bedroom First
Bedroom 2 First
Bedroom 3 First
Living Room First
Kitchen First
Interior
Interior Features 1st Floor Primary Bedroom w/Bath, Bathtub, One-Floor Living, Shower
Heating Hot Water, Baseboard
Cooling None
Fireplaces Number 1
Fireplace Yes
Laundry Laundry - 1st Floor, Main Level
Exterior
Parking Features 1 - 4 Spaces, Paved, Garage Door Opener, Inside Entrance
Garage Spaces 2.0
Waterfront Description Lake,Pond
View Y/N Yes
View Scenic
Roof Type Shingle
Street Surface Paved
Porch Porch
Garage Yes
Building
Lot Description Harvestable Crops, Agriculture, Landscaped, Wooded, Pasture, Near Golf Course, Near Public Beach, Rural
Sewer Private Sewer, Septic Existing on Site
Water Private, Well
Architectural Style A-Frame
Structure Type Other,Brick,Wood Frame
Others
Energy Description Oil
Read Less
Want to know what your home might be worth? Contact us for a FREE valuation!

Our team is ready to help you sell your home for the highest possible price ASAP







