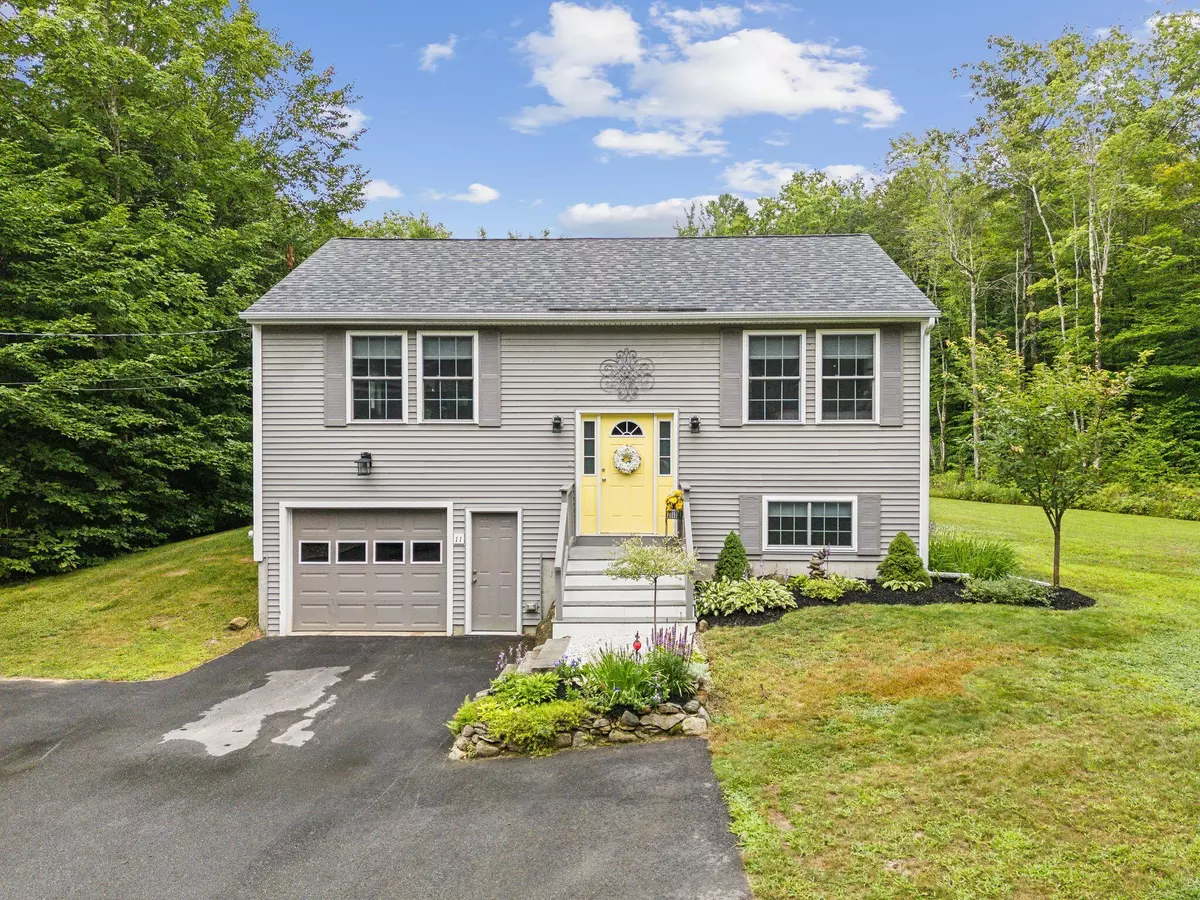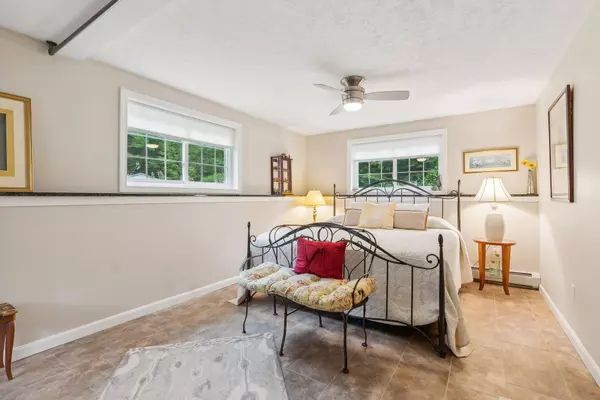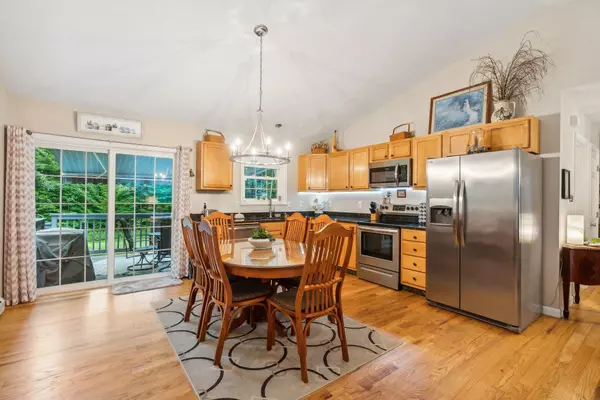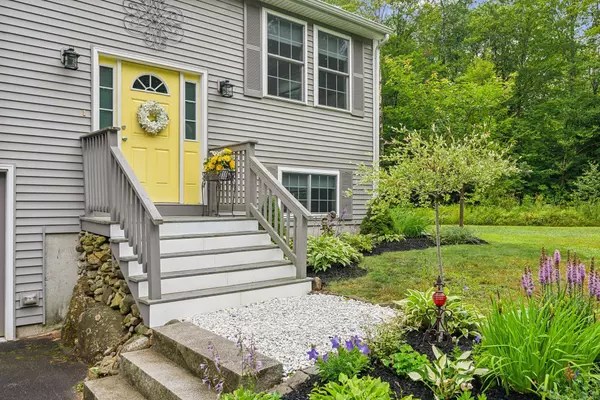Bought with PO-GO REALTY
$369,750
For more information regarding the value of a property, please contact us for a free consultation.
11 Beechnut LN Poland, ME 04274
3 Beds
2 Baths
1,404 SqFt
Key Details
Sold Price $369,750
Property Type Residential
Sub Type Single Family Residence
Listing Status Sold
Square Footage 1,404 sqft
Subdivision Wedgewood Estates
MLS Listing ID 1598865
Sold Date 09/20/24
Style Raised Ranch
Bedrooms 3
Full Baths 2
HOA Fees $12/ann
HOA Y/N Yes
Abv Grd Liv Area 936
Year Built 2007
Annual Tax Amount $2,759
Tax Year 2023
Lot Size 0.500 Acres
Acres 0.5
Property Sub-Type Single Family Residence
Source Maine Listings
Land Area 1404
Property Description
Introducing 11 Beechnut Lane, located in Poland, Maine! This lovely, move-in ready, 3-bedroom, 2-bathroom home offers the perfect blend of comfort and style. Enjoy the outdoors in your large private yard or on your spacious deck equipped with a motorized awning, ideal for relaxation or entertaining. Inside, you'll discover a fresh and updated living space featuring new paint, refinished and new flooring throughout, along with updated modern bathrooms and vaulted ceilings in the kitchen and living room. Stay cozy and warm with the efficient newer on-demand boiler. Come see all that Poland has to offer, including 3 fantastic golf courses, beautiful lakes for swimming, boating or kayaking, outstanding ski resorts close by, local hiking trails, exciting locally-owned businesses and several fun and dynamic community events throughout the year. You will love making 11 Beechnut Lane your home and Poland your community!
Location
State ME
County Androscoggin
Zoning Residential
Rooms
Basement Finished, Interior Entry, Walk-Out Access
Primary Bedroom Level Basement
Master Bedroom First
Bedroom 2 First
Living Room First
Kitchen First Cathedral Ceiling6
Interior
Interior Features 1st Floor Bedroom, Shower, Primary Bedroom w/Bath
Heating Multi-Zones, Hot Water, Direct Vent Furnace
Cooling None
Fireplace No
Appliance Washer, Refrigerator, Microwave, Electric Range, Dryer, Dishwasher
Laundry Laundry - 1st Floor, Main Level
Exterior
Parking Features 5 - 10 Spaces, Gravel, Paved, Common, On Site, Garage Door Opener, Inside Entrance, Off Street, Underground
Garage Spaces 1.0
View Y/N Yes
View Trees/Woods
Roof Type Pitched,Shingle
Street Surface Gravel,Paved
Porch Deck
Road Frontage Private
Garage Yes
Building
Lot Description Level, Landscaped, Near Golf Course, Near Public Beach, Near Turnpike/Interstate, Near Town, Neighborhood, Subdivided
Foundation Concrete Perimeter
Sewer Private Sewer, Septic Existing on Site
Water Well
Architectural Style Raised Ranch
Structure Type Vinyl Siding,Wood Frame
Others
HOA Fee Include 150.0
Energy Description Propane
Read Less
Want to know what your home might be worth? Contact us for a FREE valuation!

Our team is ready to help you sell your home for the highest possible price ASAP







