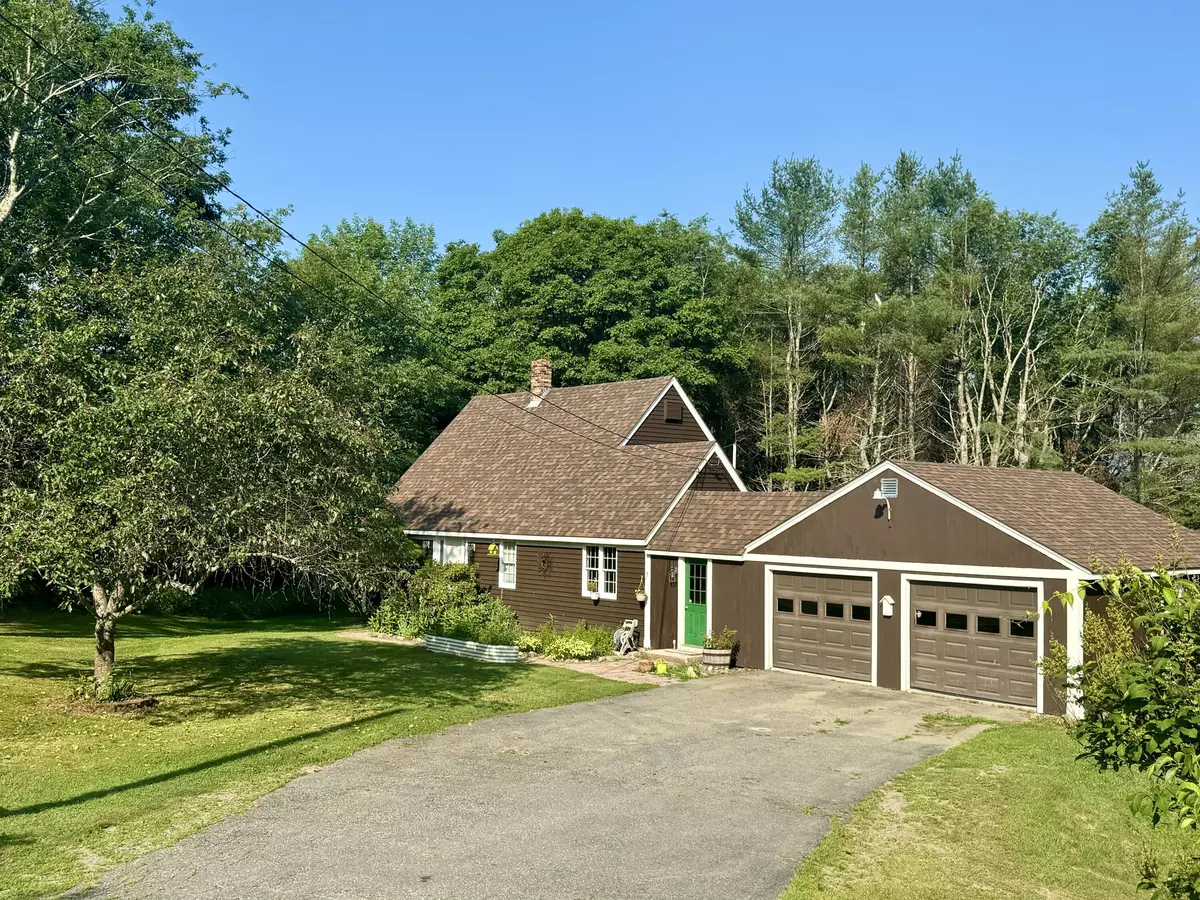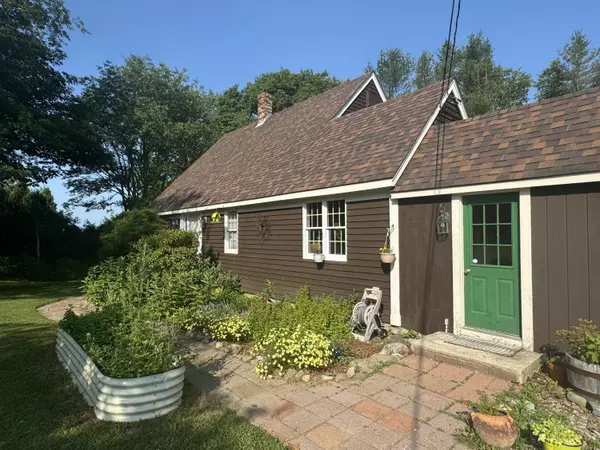Bought with Better Homes & Gardens Real Estate/The Masiello Group
$375,000
For more information regarding the value of a property, please contact us for a free consultation.
1052 Middle RD Warren, ME 04864
3 Beds
2 Baths
2,408 SqFt
Key Details
Sold Price $375,000
Property Type Residential
Sub Type Single Family Residence
Listing Status Sold
Square Footage 2,408 sqft
MLS Listing ID 1597087
Sold Date 09/20/24
Style Cape Cod
Bedrooms 3
Full Baths 2
HOA Y/N No
Abv Grd Liv Area 1,960
Year Built 1987
Annual Tax Amount $4,335
Tax Year 2023
Lot Size 1.000 Acres
Acres 1.0
Property Sub-Type Single Family Residence
Source Maine Listings
Land Area 2408
Property Description
Sitting on an open lot, in lovely natural surroundings, this 3-bedroom, 2 bathroom Cape is welcoming, comfortable and ready for you. The kitchen has beautiful exposed beams and high ceilings, with wood accents and a kitchen island. This leads into a spacious dining and living area, filled with natural light and warm wood floors.
The first floor includes a comfortable primary bedroom with en-suite bathroom, featuring a custom shower and elegant tub with a view of the nature outside. Upstairs, there are two more bedrooms and another full bathroom, perfect for family or guests.
The finished, walk-out basement adds extra living space for a rec room, playroom, home office or whatever you imagine.
The attached two-car garage, connected by a breezeway, provides direct access to the house through a mudroom/breezeway.
Embrace the opportunity to make this house your home and enjoy a relaxed lifestyle in a lovely setting.
Location
State ME
County Knox
Zoning 14
Rooms
Basement Interior, Walk-Out Access, Daylight, Finished
Master Bedroom First
Bedroom 2 Second
Bedroom 3 Second
Living Room First
Dining Room First
Kitchen First
Interior
Interior Features 1st Floor Primary Bedroom w/Bath
Heating Hot Water, Baseboard
Cooling None
Flooring Wood, Vinyl, Laminate, Carpet
Fireplace No
Appliance Washer, Refrigerator, Electric Range, Dryer, Dishwasher
Exterior
Parking Features 1 - 4 Spaces, Paved
Garage Spaces 2.0
View Y/N No
Roof Type Shingle
Street Surface Paved
Porch Deck
Garage Yes
Building
Lot Description Rolling/Sloping, Rural
Sewer Private Sewer
Water Private
Architectural Style Cape Cod
Structure Type Clapboard,Wood Frame
Others
Restrictions Unknown
Energy Description Propane
Read Less
Want to know what your home might be worth? Contact us for a FREE valuation!

Our team is ready to help you sell your home for the highest possible price ASAP







