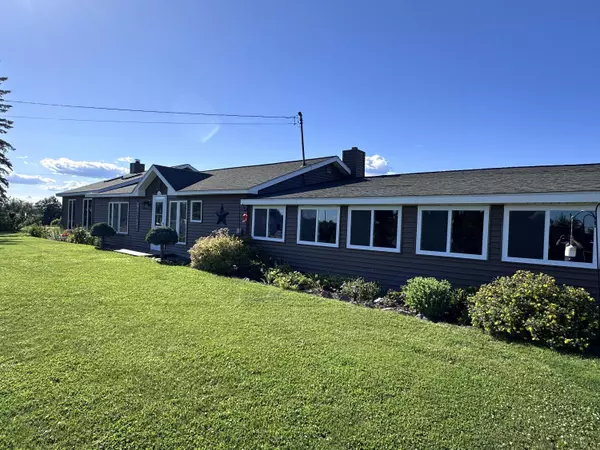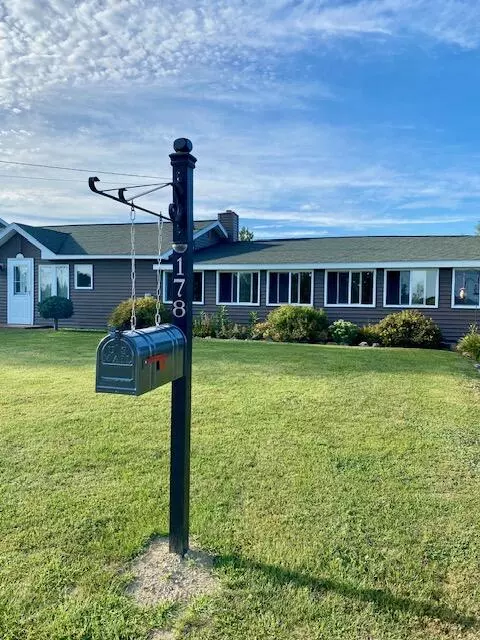Bought with Non MREIS Agency
$450,000
For more information regarding the value of a property, please contact us for a free consultation.
178 Potter RD Hudson, ME 04449
3 Beds
1 Bath
2,550 SqFt
Key Details
Sold Price $450,000
Property Type Residential
Sub Type Single Family Residence
Listing Status Sold
Square Footage 2,550 sqft
MLS Listing ID 1593506
Sold Date 09/24/24
Style Ranch
Bedrooms 3
Full Baths 1
HOA Y/N No
Abv Grd Liv Area 2,550
Year Built 1987
Annual Tax Amount $2,861
Tax Year 2023
Lot Size 10.000 Acres
Acres 10.0
Property Sub-Type Single Family Residence
Source Maine Listings
Land Area 2550
Property Description
Welcome to this charming ranch-style home in Hudson, Maine, now offering an expansive 10 acres. This 2,550 sq. ft. home features modern updates and cozy amenities. Built on a slab, it includes a 2-bay garage with an enclosed lean-to and storage loft. The garage has three man-doors for easy access to the driveway, backyard/pool, and lean-to/wood boiler.
Heated by an efficient outdoor wood boiler, the home also has an oil furnace backup and two wood stoves. It boasts three spacious bedrooms with click wood flooring and one full bath. Recent updates include vinyl plank flooring in the kitchen and dining area, new carpet in the great room/living room, and laminate in the mudroom, entryway, and laundry room. The house and barn have asphalt shingle roofs, while the lean-to has a metal roof. A paved driveway and additional parking area offer ample space.
The kitchen features updated appliances, new LED lights, and flooring. The in-ground pool, with a new super pump, is perfect for summer, complemented by a fenced backyard. The septic system and leach field were replaced in 2020. The sunroom has new windows, and the back deck features new composite decking and is wired for a hot tub. The garage has new insulation, LED lights, and professional wiring. Every room was painted in 2022, and the home includes a new propane stove with new lines.
Location
State ME
County Penobscot
Zoning Rural Residential
Rooms
Basement Not Applicable
Primary Bedroom Level First
Master Bedroom First
Bedroom 2 First
Kitchen First
Interior
Heating Stove, Hot Water
Cooling None
Fireplaces Number 2
Fireplace Yes
Appliance Refrigerator, Dishwasher
Exterior
Parking Features 5 - 10 Spaces, Paved
Garage Spaces 2.0
View Y/N No
Roof Type Shingle
Street Surface Paved
Garage Yes
Building
Lot Description Level, Rural
Foundation Concrete Perimeter, Slab
Sewer Private Sewer, Septic Existing on Site
Water Private, Well
Architectural Style Ranch
Structure Type Vinyl Siding,Wood Frame
Others
Restrictions Unknown
Energy Description Oil
Read Less
Want to know what your home might be worth? Contact us for a FREE valuation!

Our team is ready to help you sell your home for the highest possible price ASAP







