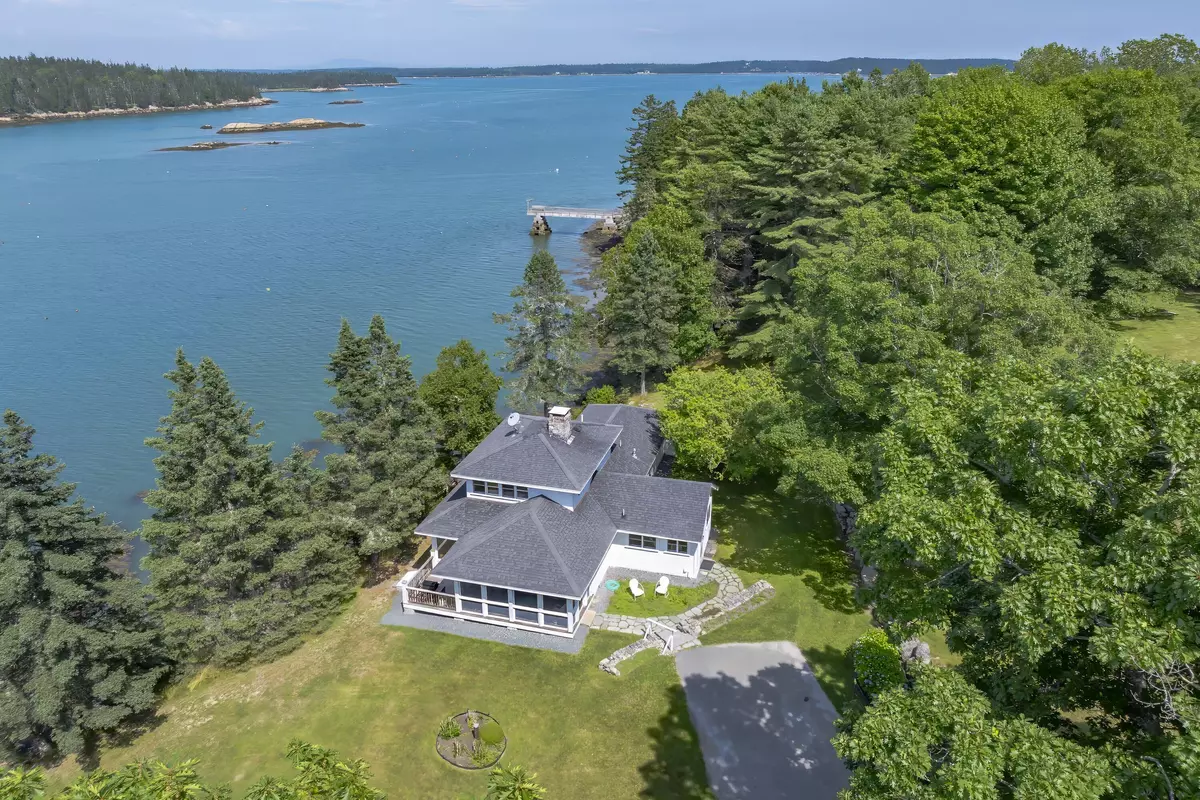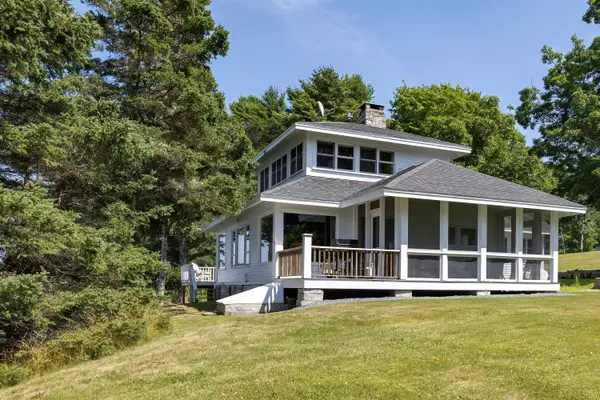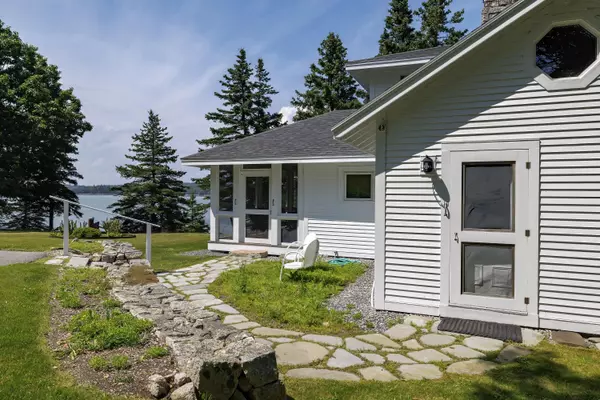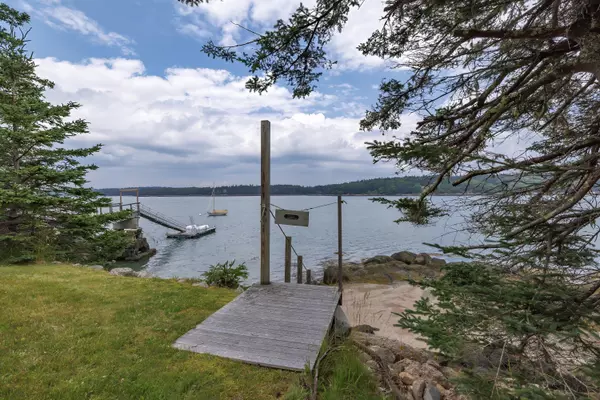Bought with Dwelling In Maine
$1,025,000
For more information regarding the value of a property, please contact us for a free consultation.
49 Oak Hill LN Stonington, ME 04681
2 Beds
2 Baths
1,900 SqFt
Key Details
Sold Price $1,025,000
Property Type Residential
Sub Type Single Family Residence
Listing Status Sold
Square Footage 1,900 sqft
Subdivision Oak Hill Lane Homeowners Association
MLS Listing ID 1597543
Sold Date 09/30/24
Style Cottage,Multi-Level
Bedrooms 2
Full Baths 2
HOA Fees $154/ann
HOA Y/N Yes
Abv Grd Liv Area 1,900
Year Built 1920
Annual Tax Amount $5,703
Tax Year 2023
Lot Size 1.000 Acres
Acres 1.0
Property Sub-Type Single Family Residence
Source Maine Listings
Land Area 1900
Property Description
Nestled in Southwest Harbor, Stonington, Maine, this beautifully renovated and expanded 1920s cottage rests gracefully on small bluff and on deep water. Its charming tongue and groove wood-clad walls and beams in the large living room evoke a nostalgic atmosphere. Although added in 2008 the feeling of comfort and quality is artfully integrated in the primary bedroom suite. Highlighting the interior are stunning Douglas fir floors throughout.
Vaulted, wainscotted-painted ceilings amplify the sense of spaciousness and natural light, welcoming in refreshing sea breezes and breathtaking water vistas through strategically placed windows.
The generous kitchen boasts a Viking Stove, ample cabinetry, and a center island—a haven for culinary inspiration. Granite countertops honor Deer Isle and Stonington's esteemed granite mining heritage.
The cottage's second story, added in 2008, offers panoramic views with windows on three sides, showcasing water scenes, lobster boats, and the private community dock. A private staircase leads to a charming pocket beach, enveloped by granite boulders at low tide.
Location
State ME
County Hancock
Zoning residential
Body of Water Southeast Harbor
Rooms
Basement Bulkhead, Walk-Out Access, Full, Exterior Entry, Interior Entry
Master Bedroom Second 22.0X13.0
Living Room First 20.0X17.0
Dining Room First 17.0X12.0
Kitchen First 17.0X13.0 Breakfast Nook, Island, Coffered Ceiling7, Vaulted Ceiling12
Interior
Interior Features 1st Floor Bedroom, 1st Floor Primary Bedroom w/Bath, Primary Bedroom w/Bath
Heating Forced Air
Cooling None
Fireplaces Number 1
Fireplace Yes
Appliance Washer, Refrigerator, Microwave, Gas Range, Dryer, Dishwasher
Laundry Laundry - 1st Floor, Main Level
Exterior
Parking Features 1 - 4 Spaces, Paved, On Site
Utilities Available 1
Waterfront Description Harbor,Ocean
View Y/N Yes
View Scenic
Roof Type Shingle
Street Surface Paved
Accessibility 32 - 36 Inch Doors, Level Entry
Porch Deck, Screened
Road Frontage Private
Garage No
Building
Lot Description Cul-De-Sac, Level, Open Lot, Right of Way, Landscaped, Near Town, Rural, Subdivided
Foundation Concrete Perimeter
Sewer Private Sewer, Septic Existing on Site
Water Private, Well
Architectural Style Cottage, Multi-Level
Structure Type Wood Siding,Clapboard,Wood Frame
Others
HOA Fee Include 1850.0
Energy Description Oil
Read Less
Want to know what your home might be worth? Contact us for a FREE valuation!

Our team is ready to help you sell your home for the highest possible price ASAP







