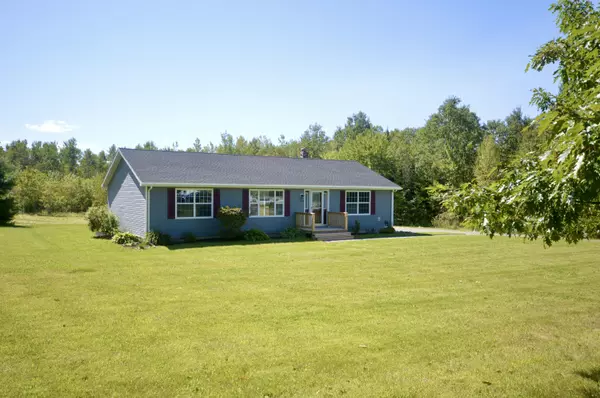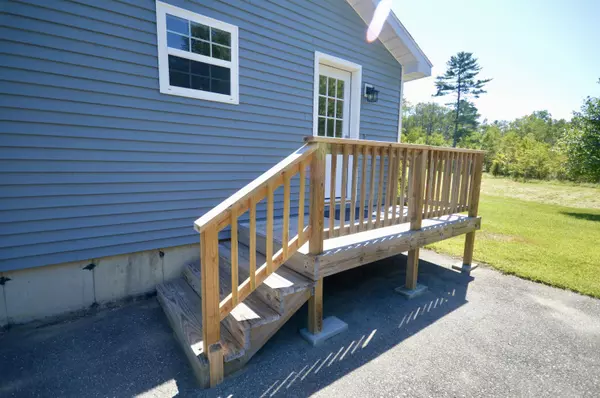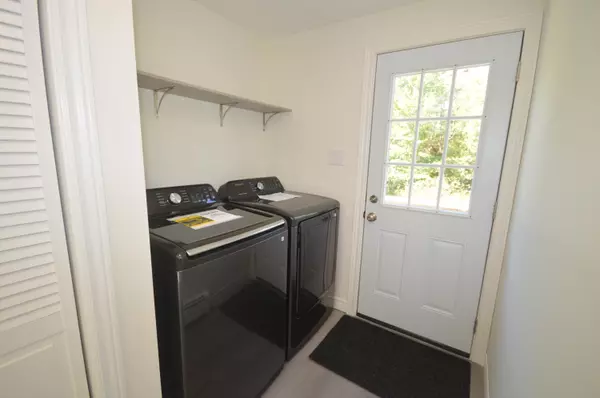Bought with RE/MAX Collaborative
$350,000
For more information regarding the value of a property, please contact us for a free consultation.
140 Baker RD Winterport, ME 04496
3 Beds
2 Baths
1,496 SqFt
Key Details
Sold Price $350,000
Property Type Residential
Sub Type Single Family Residence
Listing Status Sold
Square Footage 1,496 sqft
MLS Listing ID 1602362
Sold Date 10/03/24
Style Ranch
Bedrooms 3
Full Baths 2
HOA Y/N No
Abv Grd Liv Area 1,496
Originating Board Maine Listings
Year Built 2002
Annual Tax Amount $2,086
Tax Year 2016
Lot Size 4.320 Acres
Acres 4.32
Property Description
Welcome to your dream home! This fully rehabbed ranch is better than new and is nestled on a serene 4.3-acre country lot. Boasting a bright and airy 3-bedroom, 2-bathroom layout, this home offers the convenience of one-floor living with a thoughtful split floor plan. The primary bedroom, complete with a private bath, is perfectly situated on one side of the home, while the other two bedrooms and an additional bath are on the opposite side for optimal privacy.
The heart of the home is the open-concept kitchen, dining, and living area, designed to maximize space and natural light. The large rear deck, accessible from the dining area, is ideal for cookouts and entertaining, providing a seamless indoor-outdoor living experience.
Every inch of this home has been meticulously updated, ensuring peace of mind for the lucky new owners. Recent upgrades include a new roof, heating system, modernized kitchen and baths, and brand-new flooring throughout, to name a few. The expansive open basement offers ample space for storage or future expansion possibilities.
Located in the highly sought-after Hampden school district, this property combines the tranquility of country living with the convenience of being close to top-notch schools. Don't miss out on the opportunity to make this beautiful home yours!
Location
State ME
County Waldo
Zoning Rural
Rooms
Basement Full, Interior Entry, Unfinished
Primary Bedroom Level First
Master Bedroom Second 12.6X12.0
Bedroom 2 First 12.0X10.5
Living Room First 21.9X13.0
Dining Room First 10.0X9.3 Dining Area, Informal
Kitchen First 12.5X13.9 Island
Interior
Interior Features 1st Floor Primary Bedroom w/Bath, Shower
Heating Multi-Zones, Baseboard
Cooling None
Fireplace No
Appliance Washer, Refrigerator, Electric Range, Dryer, Dishwasher
Laundry Laundry - 1st Floor, Main Level
Exterior
Garage 5 - 10 Spaces, Paved
Waterfront No
View Y/N No
Roof Type Shingle
Street Surface Paved
Porch Deck
Garage No
Building
Lot Description Level, Open Lot, Landscaped, Wooded, Rural
Foundation Concrete Perimeter
Sewer Private Sewer
Water Private
Architectural Style Ranch
Structure Type Vinyl Siding,Modular
Schools
School District Rsu 22
Others
Restrictions Unknown
Energy Description Oil
Read Less
Want to know what your home might be worth? Contact us for a FREE valuation!

Our team is ready to help you sell your home for the highest possible price ASAP







