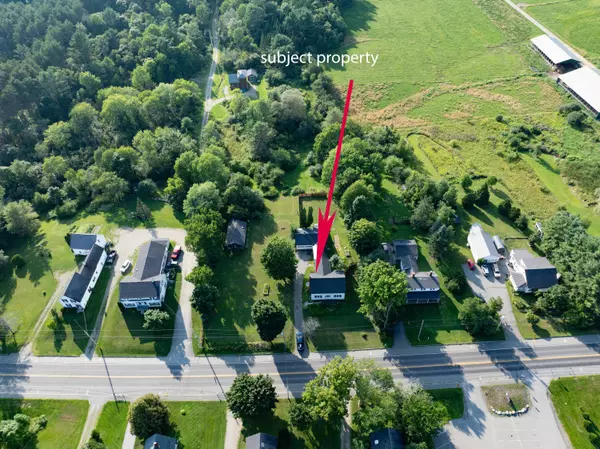Bought with Realty of Maine
$299,000
For more information regarding the value of a property, please contact us for a free consultation.
760 N Main ST Winterport, ME 04496
4 Beds
3 Baths
2,654 SqFt
Key Details
Sold Price $299,000
Property Type Residential
Sub Type Single Family Residence
Listing Status Sold
Square Footage 2,654 sqft
MLS Listing ID 1599368
Sold Date 10/04/24
Style Cape,Farmhouse,New Englander
Bedrooms 4
Full Baths 1
Half Baths 2
HOA Y/N No
Abv Grd Liv Area 2,654
Originating Board Maine Listings
Year Built 1834
Annual Tax Amount $2,450
Tax Year 2016
Lot Size 4.200 Acres
Acres 4.2
Property Description
This home is in the heart of Winterport Village on Christian Hill. The New England Farmhouse offers Eat in kitchen with half bath, propane fireplace, lots of cabinets great of entertaining. Large dining room with built-ins & hard wood floors, spacious living room with woodburning fireplace, office, primary bedroom and full bath, second floor consists of 3 bedrooms, half bath and large attic. There is a bonus log cabin guest cottage that could be so much more whether for family to visit or a weekly rental. The attached 2 car garage/barn with storage above, separate pole barn & storage shed. The 4 acre+ lot gives easy access to ATV trails. Recent upgrades such as some new windows, electrical, metal roofing & fenced in back yard. Call for an appointment today!
Location
State ME
County Waldo
Zoning Residential
Rooms
Basement Full, Exterior Entry, Bulkhead, Unfinished
Primary Bedroom Level First
Bedroom 2 Second
Bedroom 3 Second
Bedroom 4 Second
Living Room First 16.0X23.0
Dining Room First Built-Ins
Kitchen First Gas Fireplace7, Eat-in Kitchen
Interior
Interior Features 1st Floor Primary Bedroom w/Bath, Bathtub, Storage
Heating Radiator, Hot Water, Direct Vent Heater
Cooling None
Fireplaces Number 1
Fireplace Yes
Appliance Washer, Refrigerator, Microwave, Electric Range, Dryer, Dishwasher
Laundry Laundry - 1st Floor, Main Level, Washer Hookup
Exterior
Garage 1 - 4 Spaces, Paved, Garage Door Opener, Inside Entrance
Garage Spaces 2.0
Waterfront No
View Y/N Yes
View Scenic
Roof Type Metal,Pitched,Shingle
Street Surface Paved
Garage Yes
Building
Lot Description Level, Open Lot, Rolling Slope, Landscaped, Wooded, Intown
Foundation Stone, Slab, Brick/Mortar
Sewer Public Sewer
Water Public
Architectural Style Cape, Farmhouse, New Englander
Structure Type Wood Siding,Wood Frame
Schools
School District Rsu 22
Others
Energy Description Oil, Gas Bottled
Read Less
Want to know what your home might be worth? Contact us for a FREE valuation!

Our team is ready to help you sell your home for the highest possible price ASAP







