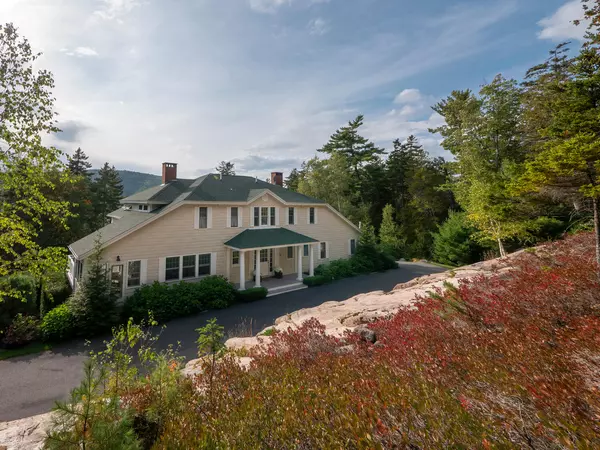Bought with Non MREIS Agency
$4,500,000
For more information regarding the value of a property, please contact us for a free consultation.
85 Sargeant (Northeast Harbor) DR Mount Desert, ME 04662
4 Beds
6 Baths
3,508 SqFt
Key Details
Sold Price $4,500,000
Property Type Residential
Sub Type Single Family Residence
Listing Status Sold
Square Footage 3,508 sqft
MLS Listing ID 1593551
Sold Date 10/02/24
Style Contemporary
Bedrooms 4
Full Baths 5
Half Baths 1
HOA Y/N No
Abv Grd Liv Area 3,508
Year Built 1992
Annual Tax Amount $13,673
Tax Year 2025
Lot Size 2.100 Acres
Acres 2.1
Property Sub-Type Single Family Residence
Source Maine Listings
Land Area 3508
Property Description
Nestled above Sargeant Drive on the slopes of Acadia's Norumbega Mountain with elevated open views of Echo and Valley Cove on Somes Somes and Acadia's Western Mountains, 'Sound View' offers a year-round 4 Bedroom, 5 Bath, and 3 fireplaces with 2.1+/- acres and 3,508+/-sft. Built in 1992, 'Sound View' was extensively updated in 2013 by renowned Architect Jonathan Winthrop, with a covered full house length deck sharing magnificent deeded views over Somes Sound, full new design and appliances for the kitchen and family room, an expansive front entry and stairway areas adding space flowing with natural light, 4 full baths with custom tile and heated floors, and lower floor mezzanine and work shop rooms off the attached heated 2 car garage. Updated heating, electrical systems and security systems along with a whole house generator and heat pumps add comfort and security. Beautiful gardens and landscaping blend perfectly with natural features of Acadia that surround the property. Close to the village of Northeast Harbor and marinas, abutting Acadia, and in the heart of Mount Desert Island most desired locations.
Location
State ME
County Hancock
Zoning R2
Body of Water Somes Sound-Atlantic Oc.
Rooms
Family Room Built-Ins, Wood Burning Fireplace
Basement Crawl Space, Daylight, Finished, Full, Interior Entry, Walk-Out Access
Primary Bedroom Level Second
Master Bedroom First
Bedroom 2 Second
Bedroom 3 Second
Living Room First
Dining Room First Wood Burning Fireplace
Kitchen First Breakfast Nook, Island, Pantry2
Family Room First
Interior
Interior Features Walk-in Closets, 1st Floor Primary Bedroom w/Bath, Primary Bedroom w/Bath
Heating Multi-Zones, Hot Water, Heat Pump, Baseboard
Cooling Heat Pump
Fireplaces Number 3
Fireplace Yes
Appliance Washer, Refrigerator, Microwave, Gas Range, Dryer, Disposal, Dishwasher
Exterior
Parking Features 1 - 4 Spaces, Paved, On Site, Garage Door Opener, Inside Entrance, Heated Garage
Garage Spaces 2.0
Utilities Available 1
Waterfront Description Ocean
View Y/N Yes
View Mountain(s), Scenic
Roof Type Fiberglass,Pitched,Shingle
Street Surface Paved
Porch Deck, Porch
Garage Yes
Building
Lot Description Rolling Slope, Landscaped, Wooded, Abuts Conservation, Near Golf Course, Near Shopping, Irrigation System
Foundation Concrete Perimeter, Slab
Sewer Public Sewer
Water Private, Public, Well
Architectural Style Contemporary
Structure Type Vinyl Siding,Shingle Siding,Wood Frame
Others
Security Features Security System
Energy Description Wood, Oil
Read Less
Want to know what your home might be worth? Contact us for a FREE valuation!

Our team is ready to help you sell your home for the highest possible price ASAP







