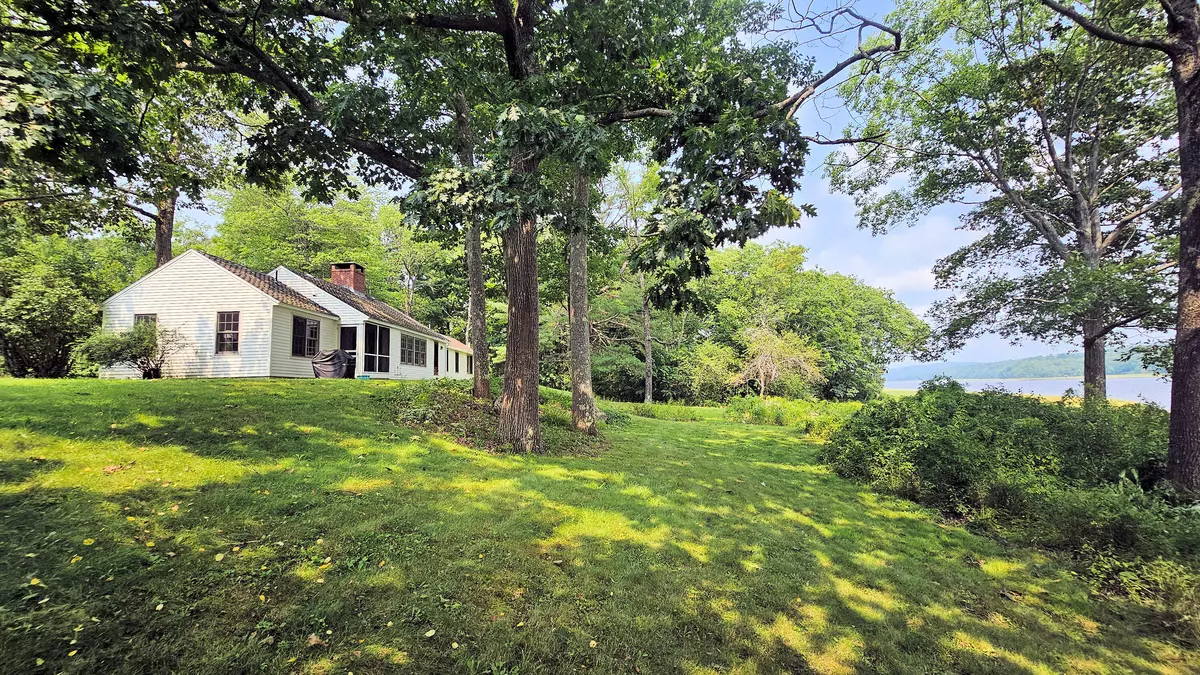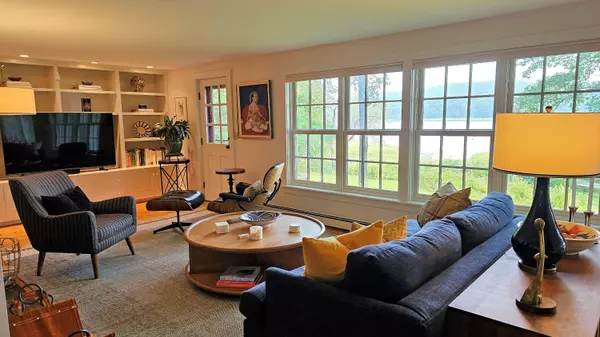Bought with Better Homes & Gardens Real Estate/The Masiello Group
$560,000
For more information regarding the value of a property, please contact us for a free consultation.
709 N Main ST Winterport, ME 04496
2 Beds
2 Baths
1,447 SqFt
Key Details
Sold Price $560,000
Property Type Residential
Sub Type Single Family Residence
Listing Status Sold
Square Footage 1,447 sqft
MLS Listing ID 1600786
Sold Date 10/21/24
Style Contemporary,Cottage,Ranch
Bedrooms 2
Full Baths 2
HOA Y/N No
Abv Grd Liv Area 1,447
Originating Board Maine Listings
Year Built 1970
Annual Tax Amount $4,185
Tax Year 2024
Lot Size 5.420 Acres
Acres 5.42
Property Description
Exceptional 2-bedroom waterfront home, designed by the renowned architect Royal Barry Wills, nestled along the scenic shore of the Penobscot River. This contemporary ranch boasts 300 feet of river frontage, offering breathtaking views of the tidal changes from every room. Situated on a private 5.42-acre lot, the property is just a five-minute stroll to the charming village of Winterport. The home features a striking oversized fireplace, custom-built library shelves, and stunning Pumpkin Pine wood flooring throughout. The cozy kitchen with stainless steel appliances, custom countertops, and elegant cherry cabinets. Designed for comfort and security, the home is well-insulated and equipped with a Kohler generator, security system, and cable/internet access. The property offers complete privacy, hidden from neighboring homes, with mature landscaping including plantings of apple trees, crabapple, dogwoods, and a rare dawn redwood. Room to add gardens along the gentle driveway to home. A brook meanders along the side of the lot, flows into the river. Detached 2 car garage with storage. Area fenced in for pets or garden. Easy access to Bangor, this property provides a perfect blend of tranquility and convenience. There is also potential to add a third bedroom in the available space. Don't miss this rare opportunity to own a truly stunning riverside home on the Penobscot River.
Location
State ME
County Waldo
Zoning Shoreland
Body of Water Penobscot River
Rooms
Basement Crawl Space, Full, Interior Entry, Unfinished
Primary Bedroom Level First
Bedroom 2 First 12.0X12.0
Living Room First 15.6X9.0
Dining Room First 10.0X9.0 Dining Area
Kitchen First 13.0X9.0 Island
Interior
Interior Features 1st Floor Bedroom, Attic, One-Floor Living
Heating Stove, Multi-Zones, Hot Water, Baseboard
Cooling None
Fireplaces Number 1
Fireplace Yes
Appliance Washer, Refrigerator, Microwave, Gas Range, Dryer, Dishwasher
Laundry Laundry - 1st Floor, Main Level
Exterior
Garage 5 - 10 Spaces, Gravel, Other, On Site, Garage Door Opener, Detached
Garage Spaces 2.0
Fence Fenced
Waterfront Yes
Waterfront Description River
View Y/N Yes
View Scenic, Trees/Woods
Roof Type Shingle
Street Surface Paved
Accessibility 32 - 36 Inch Doors
Porch Screened
Garage Yes
Building
Lot Description Level, Open Lot, Sidewalks, Wooded, Pasture, Intown
Foundation Concrete Perimeter
Sewer Public Sewer
Water Public
Architectural Style Contemporary, Cottage, Ranch
Structure Type Wood Siding,Wood Frame
Schools
School District Rsu 22
Others
Restrictions Yes
Security Features Security System
Energy Description Pellets, Wood, Oil
Read Less
Want to know what your home might be worth? Contact us for a FREE valuation!

Our team is ready to help you sell your home for the highest possible price ASAP







