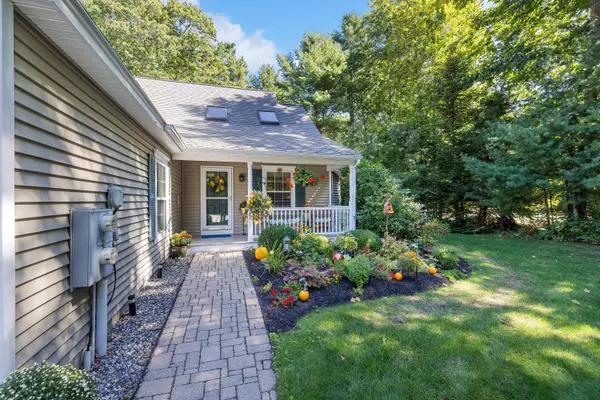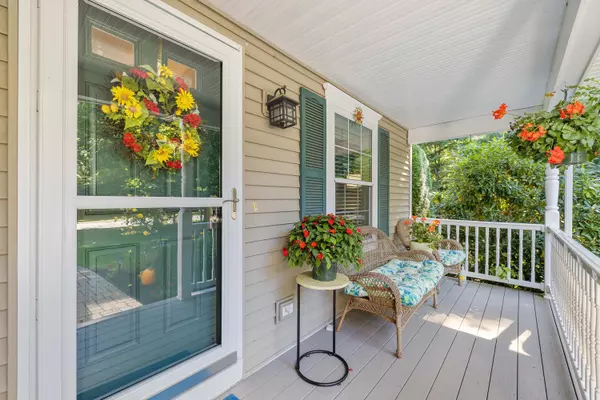Bought with Lighthouse Real Estate Group
$665,000
For more information regarding the value of a property, please contact us for a free consultation.
9 Heritage DR #1 Wells, ME 04090
3 Beds
3 Baths
2,213 SqFt
Key Details
Sold Price $665,000
Property Type Residential
Sub Type Condominium
Listing Status Sold
Square Footage 2,213 sqft
Subdivision Heritage Pines/Schooner Landing
MLS Listing ID 1603210
Sold Date 11/01/24
Style Other,Row-End
Bedrooms 3
Full Baths 2
Half Baths 1
HOA Fees $305/mo
HOA Y/N Yes
Abv Grd Liv Area 2,213
Year Built 2009
Annual Tax Amount $3,354
Tax Year 2023
Lot Size 0.360 Acres
Acres 0.36
Property Sub-Type Condominium
Source Maine Listings
Land Area 2213
Property Description
This 3 bedroom/ 2.5 bath upgraded end unit in the Heritage Pines/Schooner Landing neighborhood of the desirable Riverbend Woods community offers utter privacy and comfort. Upgrades include hardwood and tile floors, granite countertops with tile backsplash, a gas fireplace and 4 season sunroom with access to your private patio surrounded by mature trees and landscaping. On the first floor you'll find a spacious kitchen with walk in pantry, large living room/ dining room combo, sunroom, a 1/2 bath with laundry and a primary bedroom suite with a walk in closet, soaking tub, double vanities and separate shower. The bedroom, bath and pantry doors are extra wide at 36'. The 2nd floors offers a full bath, open loft and 2 more sun filled bedrooms. In addition to a well maintained FHW heating system, there is a heat pump on the first floor for both supplemental heat and cooling. Outside, you'll enjoy the front porch overlooking the beautiful flower garden.
Lots of storage with a full dry basement plus1 car garage. Low condo fees! Easy living and close to the beach, restaurants and all area amenities!
Location
State ME
County York
Zoning R
Rooms
Family Room Cathedral Ceiling, Skylight, Gas Fireplace
Basement Interior, Full, Unfinished
Primary Bedroom Level First
Master Bedroom Second
Bedroom 2 Second
Dining Room First Dining Area
Kitchen First Pantry2, Eat-in Kitchen
Family Room First
Interior
Interior Features 1st Floor Primary Bedroom w/Bath, Attic, Bathtub, Pantry, Shower, Storage
Heating Zoned, Hot Water, Baseboard
Cooling Heat Pump, A/C Units, Multi Units
Flooring Wood, Vinyl, Tile, Carpet
Fireplaces Number 1
Equipment Cable
Fireplace Yes
Appliance ENERGY STAR Qualified Appliances, Washer, Refrigerator, Microwave, Electric Range, Dryer, Disposal, Dishwasher
Laundry Laundry - 1st Floor, Main Level
Exterior
Parking Features Auto Door Opener, Paved, On Site, Inside Entrance
Garage Spaces 1.0
View Y/N Yes
View Trees/Woods
Roof Type Shingle
Street Surface Paved
Accessibility 36+ Inch Doors
Porch Patio, Porch
Garage Yes
Building
Lot Description Well Landscaped, Level, Sidewalks, Wooded, Near Golf Course, Near Public Beach, Near Shopping, Near Turnpike/Interstate, Near Town, Neighborhood, Near Railroad
Foundation Concrete Perimeter
Sewer Public Sewer
Water Public
Architectural Style Other, Row-End
Structure Type Vinyl Siding,Wood Frame
Others
HOA Fee Include 305.0
Restrictions Yes
Energy Description Propane, Oil
Read Less
Want to know what your home might be worth? Contact us for a FREE valuation!

Our team is ready to help you sell your home for the highest possible price ASAP







