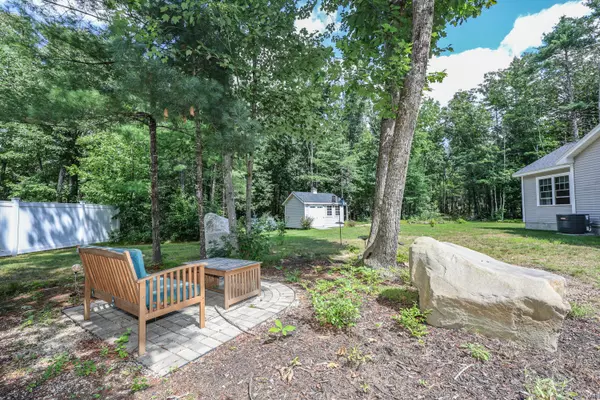Bought with Coldwell Banker Realty
$735,000
For more information regarding the value of a property, please contact us for a free consultation.
9 Cottonwood CIR Wells, ME 04090
3 Beds
3 Baths
1,836 SqFt
Key Details
Sold Price $735,000
Property Type Residential
Sub Type Single Family Residence
Listing Status Sold
Square Footage 1,836 sqft
Subdivision Branch Brook Estates Homeowners Association
MLS Listing ID 1600519
Sold Date 11/04/24
Style Ranch
Bedrooms 3
Full Baths 2
Half Baths 1
HOA Fees $62/ann
HOA Y/N Yes
Abv Grd Liv Area 1,836
Year Built 2018
Annual Tax Amount $4,205
Tax Year 2023
Lot Size 1.000 Acres
Acres 1.0
Property Sub-Type Single Family Residence
Source Maine Listings
Land Area 1836
Property Description
Welcome Home! This beautifully Moody-built home offers approximately 1,800 square feet of living space on a private one-acre lot on a small cul de sac street. The spacious home features three bedrooms and two and a half bathrooms all on one level, providing ample space and privacy. The layout is spacious, with hardwood floors throughout most of the home, creating a warm and inviting atmosphere and a great space for entertaining. The main living areas are full of natural light and provide a wonderful space for family and friends to gather. A large kitchen with stainless steel appliances and stone countertops and island provide plenty of workspace for the chef of the family! The primary en suite bedroom is generously sized, and features a very large walk in shower and a walk in closet, offering a cozy and comfortable retreat. The lush greenery and serene woodland surroundings create a peaceful and calming environment, while the spacious year-round sunroom provides a quiet place to enjoy the property's beautiful setting. The currently unfinished basement is large with high ceilings, providing the option for substantial additional living space if desired. Easy access to Route 95 for commuters. If you're looking for a comfortable and beautiful home in a quiet setting in Wells, this is it!
Location
State ME
County York
Zoning RES
Rooms
Basement Full, Exterior Entry, Bulkhead, Unfinished
Primary Bedroom Level First
Bedroom 2 First
Bedroom 3 First
Living Room First
Dining Room First
Kitchen First
Interior
Interior Features 1st Floor Primary Bedroom w/Bath, Bathtub, Pantry, Shower, Storage
Heating Forced Air
Cooling Central Air
Fireplaces Number 1
Fireplace Yes
Appliance Refrigerator, Microwave, Gas Range, Dishwasher, Cooktop
Laundry Laundry - 1st Floor, Main Level
Exterior
Parking Features 5 - 10 Spaces, Paved, Garage Door Opener, Inside Entrance
Garage Spaces 2.0
View Y/N Yes
View Trees/Woods
Roof Type Shingle
Street Surface Paved
Porch Patio
Road Frontage Private
Garage Yes
Building
Lot Description Corner Lot, Level, Open Lot, Landscaped, Wooded, Near Turnpike/Interstate, Neighborhood
Foundation Concrete Perimeter
Sewer Private Sewer
Water Private
Architectural Style Ranch
Structure Type Vinyl Siding,Wood Frame
Schools
School District Wells-Ogunquit Csd
Others
HOA Fee Include 750.0
Energy Description Propane
Read Less
Want to know what your home might be worth? Contact us for a FREE valuation!

Our team is ready to help you sell your home for the highest possible price ASAP







