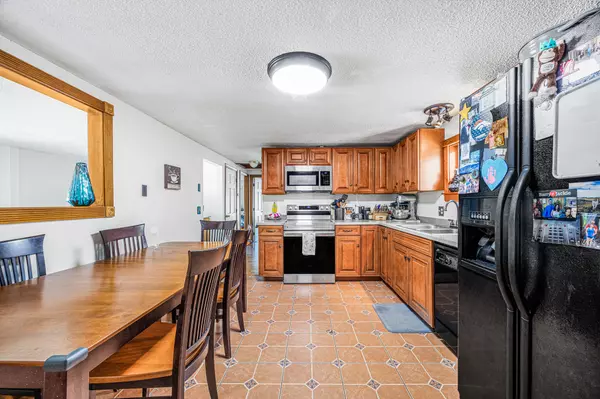Bought with RE/MAX Collaborative
$310,000
For more information regarding the value of a property, please contact us for a free consultation.
105 Henderson LN Milford, ME 04461
4 Beds
2 Baths
2,264 SqFt
Key Details
Sold Price $310,000
Property Type Residential
Sub Type Single Family Residence
Listing Status Sold
Square Footage 2,264 sqft
MLS Listing ID 1604556
Sold Date 11/08/24
Style Split Level,Raised Ranch
Bedrooms 4
Full Baths 2
HOA Y/N No
Abv Grd Liv Area 1,808
Year Built 1978
Annual Tax Amount $3,045
Tax Year 2023
Lot Size 0.370 Acres
Acres 0.37
Property Sub-Type Single Family Residence
Source Maine Listings
Land Area 2264
Property Description
Charming and Spacious Home with Versatile Living Spaces!
Welcome to this well maintained home, ready for you to move right in and enjoy. The first floor features an updated eat-in kitchen with Corian countertops, tile flooring, and ample storage and workspace. The cozy living room provides the perfect spot to relax or entertain guests. You'll also find two well-sized bedrooms and a full bath on this level.
The lower level offers even more flexibility with two additional rooms that can serve as an office, playroom, or an extra bedroom.
The standout feature of this property is the 32x28 addition, built in 2015, boasting an oversized, heated two-car garage. Above the garage lies a stunning primary suite with a spacious bedroom, large full bath, and a versatile family/flex room, ideal for use as a private retreat or an in-law suite. Enjoy serene mornings on the second-floor private deck, adding a touch of tranquility to your daily routine.
A Vermont Castings wood stove efficiently heats most of the home, helping to reduce fuel costs. Situated on an attractive corner lot, this home provides ample outdoor space in a friendly neighborhood setting. Make this exceptional property your new home today! FHA Assumable mortgage of 3.125% potential.
Location
State ME
County Penobscot
Zoning Village
Rooms
Basement Interior, Finished, Full, Doghouse
Primary Bedroom Level Second
Master Bedroom First
Bedroom 2 First
Bedroom 3 Basement
Living Room First
Kitchen First
Interior
Interior Features 1st Floor Bedroom, Primary Bedroom w/Bath
Heating Stove, Radiant, Hot Water, Baseboard
Cooling None
Flooring Tile, Laminate
Fireplace No
Appliance Washer, Refrigerator, Microwave, Electric Range, Dryer, Dishwasher
Exterior
Parking Features Heated, Auto Door Opener, Gravel, On Site, Inside Entrance
Garage Spaces 2.0
View Y/N No
Roof Type Shingle
Street Surface Paved
Porch Deck
Garage Yes
Building
Lot Description Corner Lot, Level, Neighborhood, Subdivided
Foundation Concrete Perimeter
Sewer Public Sewer
Water Public
Architectural Style Split Level, Raised Ranch
Structure Type Vinyl Siding,Wood Frame
Schools
School District Milford Public Schools
Others
Restrictions Yes
Energy Description Wood, Oil
Read Less
Want to know what your home might be worth? Contact us for a FREE valuation!

Our team is ready to help you sell your home for the highest possible price ASAP







