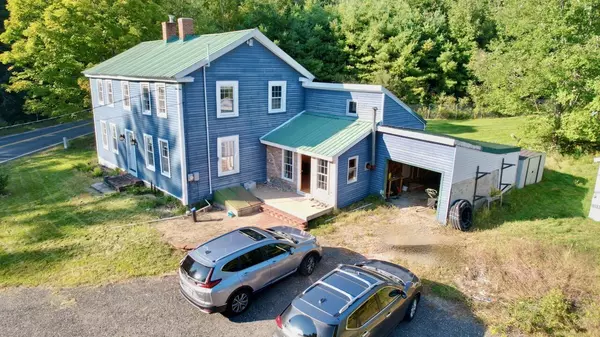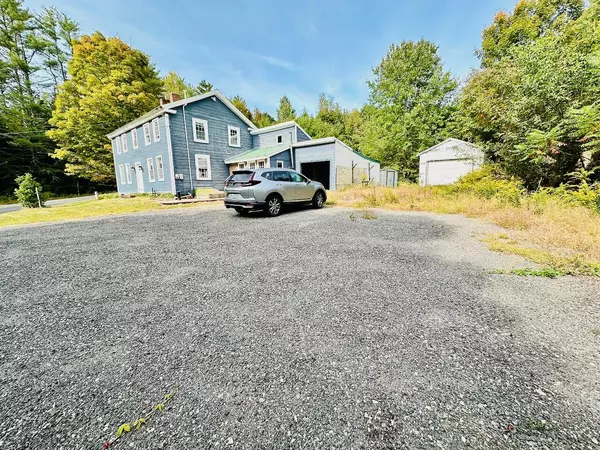Bought with Harborview Properties, Inc.
$297,500
For more information regarding the value of a property, please contact us for a free consultation.
287 Allen Pond RD Greene, ME 04236
3 Beds
2 Baths
2,143 SqFt
Key Details
Sold Price $297,500
Property Type Residential
Sub Type Single Family Residence
Listing Status Sold
Square Footage 2,143 sqft
MLS Listing ID 1604051
Sold Date 11/01/24
Style Colonial
Bedrooms 3
Full Baths 2
HOA Y/N No
Abv Grd Liv Area 2,143
Year Built 1790
Annual Tax Amount $2,889
Tax Year 2025
Lot Size 3.140 Acres
Acres 3.14
Property Sub-Type Single Family Residence
Source Maine Listings
Land Area 2143
Property Description
Welcome to 287 Allen Pond Rd, Greene Maine, a 3 bedroom/2 bath antique Colonial nestled on a sunny parcel with a fenced in private back yard with car port and one-car garage. From the brick walkway, step into the knotty pine Office/Gaming room .. ideal for those working from home or looking for a multifunctional space away from the hustle and bustle of the main living area. Get focused or rowdy --- either is fine with this layout! The first floor is primarily open with a formal dining room and separate laundry room. The heart of the home is the beautifully crafted kitchen featuring updated hickory cabinets that add warmth and charm. You'll love the over-sized pantry with a sliding barn door adding a unique and rustic touch to this timeless home while making organization effortless. The home has undergone some renovations, with the brick façade at the entry to be completed by the end of the month. The first-floor laundry room adds convenience to daily living, while the fenced-in back yard is ideal for pets, kids and outdoor games. Whether you're a first-time homebuyer, work from home, or looking for an affordable home in the country, don't miss out on this opportunity!
Location
State ME
County Androscoggin
Zoning RES-11
Rooms
Basement Bulkhead, Crawl Space, Partial, Sump Pump, Exterior Only, Unfinished
Primary Bedroom Level Second
Master Bedroom Second 23.0X8.0
Bedroom 2 Second 15.0X14.0
Living Room First 15.0X14.0
Dining Room First 15.0X14.0
Kitchen First 22.0X12.0
Interior
Interior Features Walk-in Closets, Pantry
Heating Forced Air
Cooling None
Flooring Tile, Laminate, Carpet
Equipment Water Radon Mitigation System, Internet Access Available, Cable
Fireplace No
Appliance Washer, Refrigerator, Electric Range, Dryer
Laundry Laundry - 1st Floor, Main Level
Exterior
Parking Features 1 - 4 Spaces, Gravel, On Site, Carport, Detached
Garage Spaces 1.0
Fence Fenced
View Y/N Yes
View Fields, Trees/Woods
Roof Type Metal,Pitched,Shingle
Street Surface Paved
Garage Yes
Building
Lot Description Well Landscaped, Rolling/Sloping, Open, Level, Wooded, Rural
Foundation Stone, Granite, Brick/Mortar
Sewer Septic Tank, Private Sewer
Water Well, Private
Architectural Style Colonial
Structure Type Vinyl Siding,Other,Wood Frame
Schools
School District Rsu 52/Msad 52
Others
Restrictions Unknown
Energy Description Wood, Oil
Read Less
Want to know what your home might be worth? Contact us for a FREE valuation!

Our team is ready to help you sell your home for the highest possible price ASAP







