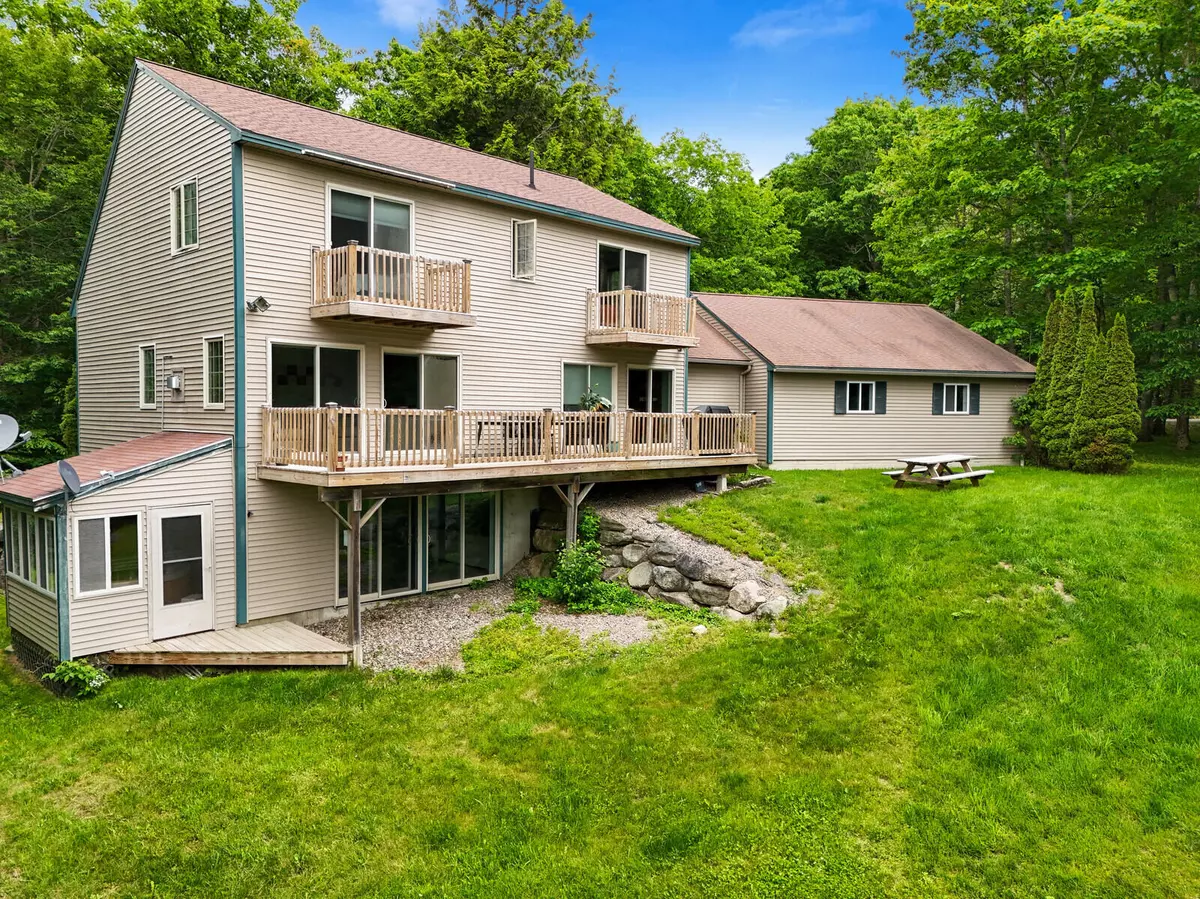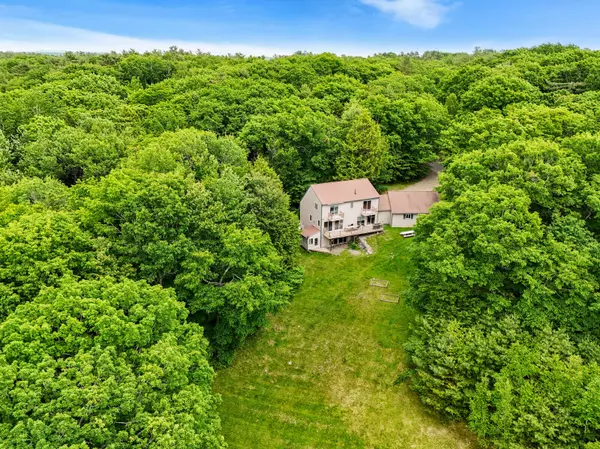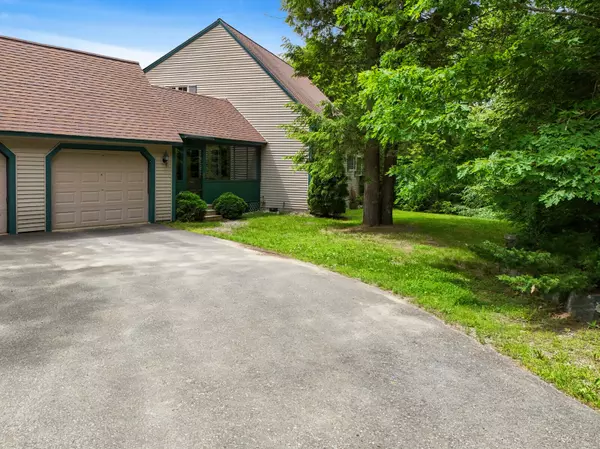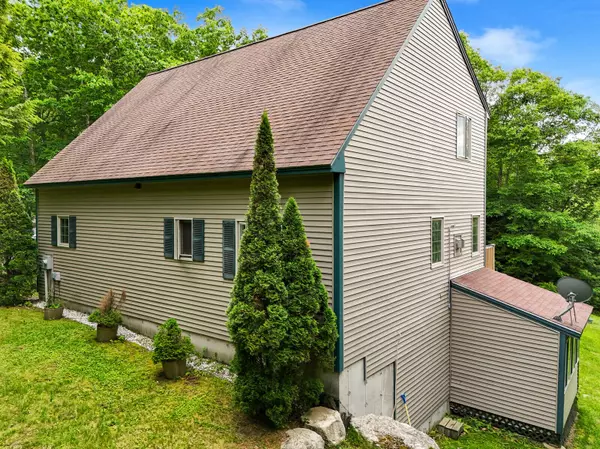Bought with Pottle Realty
$527,000
For more information regarding the value of a property, please contact us for a free consultation.
110 Timber LN Newcastle, ME 04553
3 Beds
2 Baths
2,851 SqFt
Key Details
Sold Price $527,000
Property Type Residential
Sub Type Single Family Residence
Listing Status Sold
Square Footage 2,851 sqft
Subdivision Woodlands
MLS Listing ID 1593184
Sold Date 11/12/24
Style Cape
Bedrooms 3
Full Baths 2
HOA Y/N No
Abv Grd Liv Area 2,000
Year Built 2005
Annual Tax Amount $6,266
Tax Year 2023
Lot Size 1.770 Acres
Acres 1.77
Property Sub-Type Single Family Residence
Source Maine Listings
Land Area 2851
Property Description
This 2005 build has 2851 square feet, features 3 bedrooms, 2 bathrooms, a stone gas fireplace in the primary living area, has a finished walkout basement and is situated on 1.77 acres.
There is an Attached 2 car garage that has a direct entry to the spacious mud room; with plenty of storage for your outdoor gear.
This home has a private well and septic, with septic being replaced in 2021. New decking off the living room, dining room and the two upstairs bedrooms were also installed in 2021.
This property is just minutes from downtown Damariscotta and Newcastle, lending ease of access to local schools, shopping, restaurants, the library, and theater.
Newcastle is located along Route 1, in Lincoln County and is a town between the Sheepscot and Damariscotta Rivers. Schedule your appointment for a showing today!
Location
State ME
County Lincoln
Zoning Residential
Rooms
Other Rooms Rec Room
Basement Walk-Out Access, Full, Interior Entry
Primary Bedroom Level Second
Master Bedroom First
Bedroom 2 Second
Living Room First
Dining Room First Dining Area
Kitchen First Eat-in Kitchen
Interior
Interior Features 1st Floor Bedroom, Storage
Heating Hot Water, Baseboard
Cooling None
Flooring Vinyl, Carpet
Fireplaces Number 1
Fireplace Yes
Appliance Washer, Refrigerator, Electric Range, Dryer, Dishwasher
Laundry Upper Level
Exterior
Parking Features 1 - 4 Spaces, Paved, Garage Door Opener, Inside Entrance
Garage Spaces 2.0
Utilities Available 1
View Y/N Yes
View Trees/Woods
Roof Type Shingle
Street Surface Paved
Porch Deck
Garage Yes
Building
Lot Description Corner Lot, Cul-De-Sac, Rolling Slope, Wooded, Near Town, Neighborhood
Foundation Concrete Perimeter
Sewer Private Sewer, Septic Design Available, Septic Existing on Site
Water Private, Well
Architectural Style Cape
Structure Type Vinyl Siding,Wood Frame
Others
Energy Description Oil
Read Less
Want to know what your home might be worth? Contact us for a FREE valuation!

Our team is ready to help you sell your home for the highest possible price ASAP







