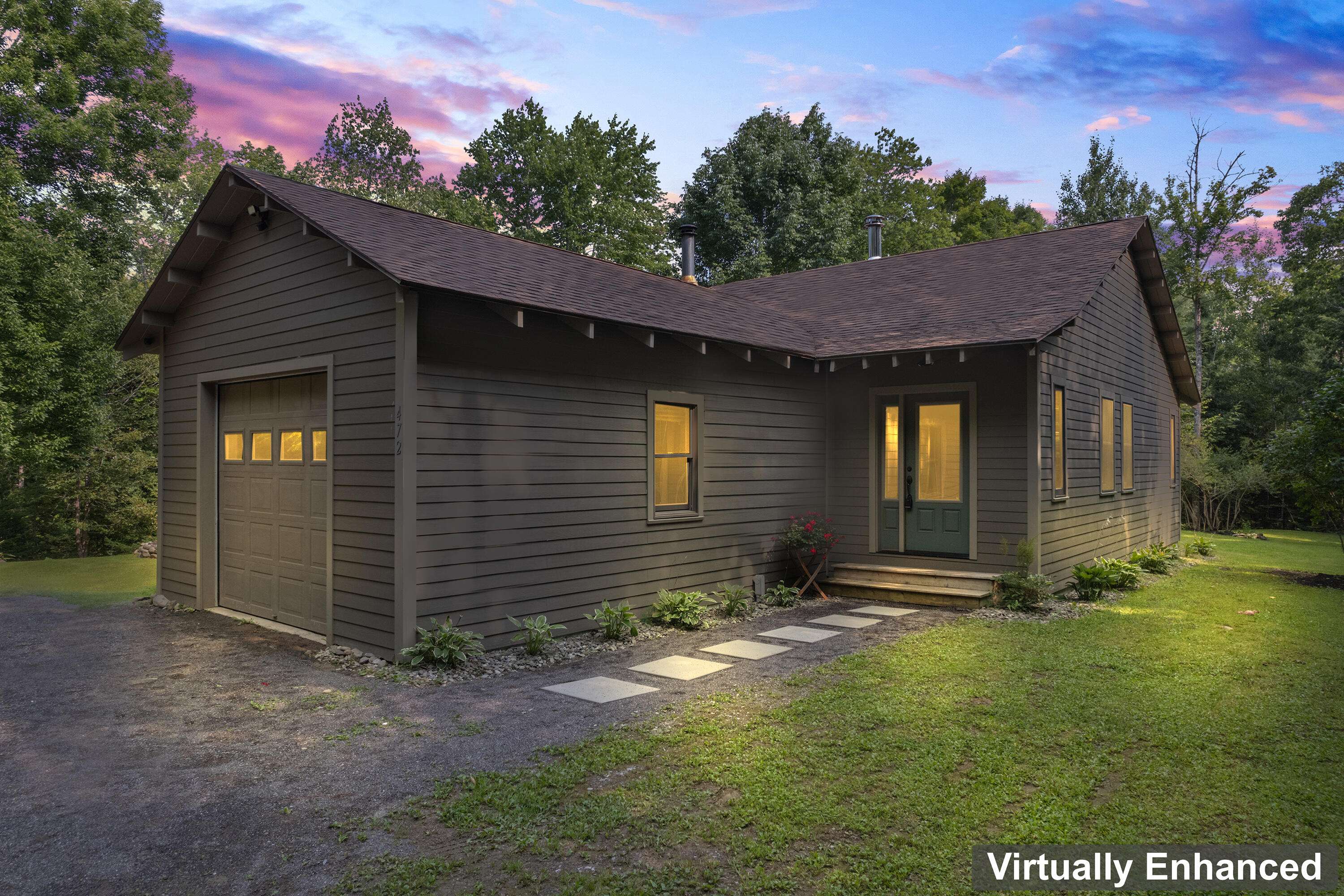Bought with Downeast Properties, Inc.
$399,000
For more information regarding the value of a property, please contact us for a free consultation.
472 Townhouse RD Kenduskeag, ME 04450
3 Beds
2 Baths
1,700 SqFt
Key Details
Sold Price $399,000
Property Type Residential
Sub Type Single Family Residence
Listing Status Sold
Square Footage 1,700 sqft
MLS Listing ID 1600544
Sold Date 11/14/24
Style Ranch
Bedrooms 3
Full Baths 2
HOA Y/N No
Abv Grd Liv Area 1,700
Year Built 2009
Annual Tax Amount $1
Tax Year 2024
Lot Size 2.680 Acres
Acres 2.68
Property Sub-Type Single Family Residence
Source Maine Listings
Land Area 1700
Property Description
Welcome to your private sanctuary, where nature and privacy awaits in this beautiful one story home. Four season beauty can be seen outside each window of this home. Enjoy your days and evenings outdoors on the back deck surrounded by perennial gardens to include crocuses, daffodils, flocks, daylilies and much more. Signs of summer in Maine have you looking for homemade rhubarb pie? Pick fresh rhubarb outside your home and bake inside the spacious kitchen with gorgeous granite countertops and cherry cabinetry with plenty of storage for all your baking and storage needs. While enjoying your morning coffee, you may catch sight of some of the wildlife living amongst the trees...deer, bear, fox and turkey are often seen and heard from around the yard. If you are looking for a home that has warm, radiant floors once your feet hit the ground when you wake in the morning, this may be the home you've been waiting for. Located in a rural area, yet only a 15-20 minute drive from the hospitals, airport, interstate and Bangor shopping and schools. Call today to schedule your private showing at this well maintained, move-in ready home. OPEN HOUSE Saturday, August 17th 1-2:30pm
Location
State ME
County Penobscot
Zoning Rural
Rooms
Basement Interior, Crawl Space
Primary Bedroom Level First
Bedroom 2 First
Bedroom 3 First
Living Room First
Kitchen First Vaulted Ceiling12, Eat-in Kitchen
Interior
Interior Features 1st Floor Primary Bedroom w/Bath, Bathtub, One-Floor Living
Heating Stove, Radiant
Cooling None
Flooring Wood, Tile, Carpet
Fireplaces Number 1
Fireplace Yes
Appliance Washer, Wall Oven, Refrigerator, Gas Range, Dryer, Dishwasher
Laundry Laundry - 1st Floor, Main Level
Exterior
Parking Features Auto Door Opener, 5 - 10 Spaces, Gravel, On Site, Inside Entrance
Garage Spaces 1.0
View Y/N Yes
View Trees/Woods
Roof Type Shingle
Street Surface Paved
Porch Deck
Garage Yes
Building
Lot Description Well Landscaped, Wooded, Rural
Foundation Concrete Perimeter
Sewer Septic Tank, Private Sewer
Water Well, Private
Architectural Style Ranch
Structure Type Fiber Cement,Wood Frame
Others
Restrictions Yes
Energy Description Propane, Oil
Read Less
Want to know what your home might be worth? Contact us for a FREE valuation!

Our team is ready to help you sell your home for the highest possible price ASAP






