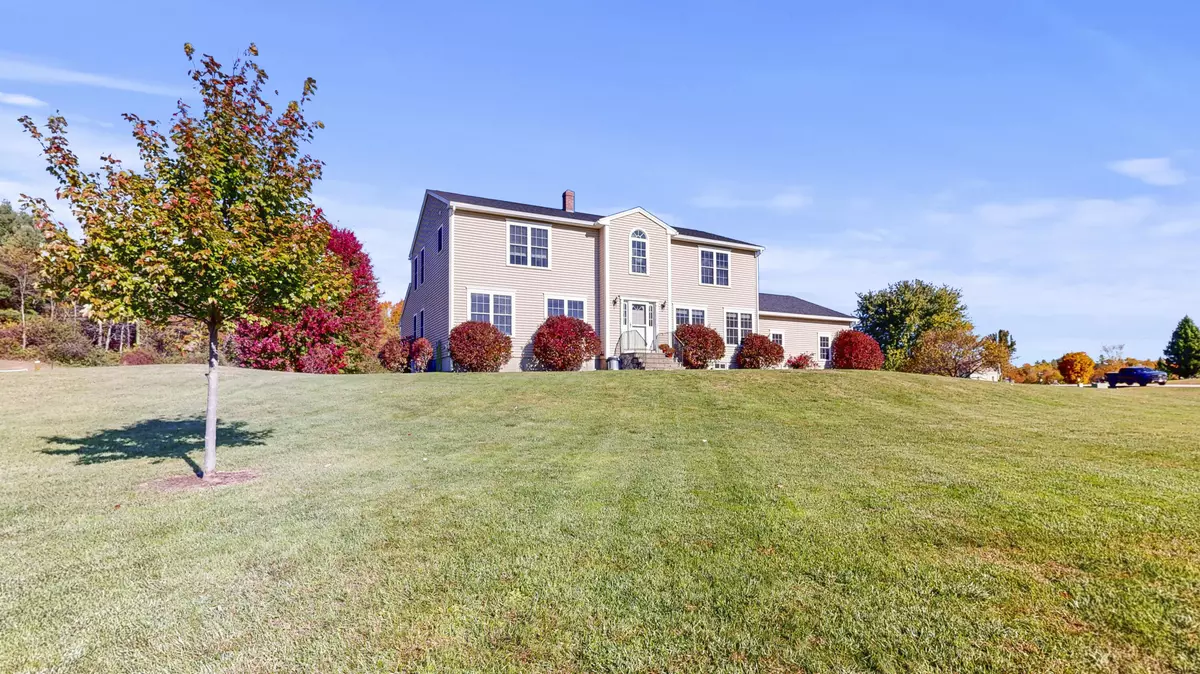Bought with Sprague & Curtis Real Estate
$460,000
For more information regarding the value of a property, please contact us for a free consultation.
8 Ruby LN Wales, ME 04280
3 Beds
3 Baths
2,856 SqFt
Key Details
Sold Price $460,000
Property Type Residential
Sub Type Single Family Residence
Listing Status Sold
Square Footage 2,856 sqft
MLS Listing ID 1606889
Sold Date 11/15/24
Style Colonial
Bedrooms 3
Full Baths 2
Half Baths 1
HOA Y/N No
Abv Grd Liv Area 2,856
Year Built 2004
Annual Tax Amount $5,059
Tax Year 2023
Lot Size 1.900 Acres
Acres 1.9
Property Sub-Type Single Family Residence
Source Maine Listings
Land Area 2856
Property Description
Welcome to your dream home! This exquisite 3-bedroom, 2.5-bath residence offers a perfect blend of elegance and comfort. As you step through the grand foyer, you'll be greeted by beautiful hardwood and tile floors that flow seamlessly throughout the main living areas.
The spacious kitchen is a chef's delight, featuring granite countertops, a generous kitchen island, and ample cabinetry for all your culinary needs. Enjoy your meals in the inviting dining area or step into the charming 4-season sunroom, adorned with gorgeous tongue and groove walls and ceilings, perfect for relaxation year-round.
A convenient first-floor office provides a quiet space for work or study, while the central air ensures comfort in every season. The home is equipped with a heat pump hot water heater, offering energy efficiency and reliability.
The outdoor space is equally impressive, with a lovely back patio ideal for entertaining or enjoying a peaceful morning coffee. Plus, you'll appreciate the convenience of a heated 2-car garage, providing warmth and protection for your vehicles year-round.
This home truly has it all—style, comfort, and modern features in a desirable location. Don't miss the opportunity to make it yours!
Location
State ME
County Androscoggin
Zoning Residential
Rooms
Basement Full, Interior Entry, Unfinished
Master Bedroom Second 15.3X10.5
Bedroom 2 Second 10.8X12.1
Bedroom 3 Second 19.3X16.6
Living Room First 19.2X12.11
Dining Room First 19.3X12.11
Kitchen First 18.1X12.11
Family Room First
Interior
Heating Multi-Zones, Hot Water, Baseboard
Cooling Central Air
Fireplace No
Exterior
Parking Features 1 - 4 Spaces, Paved, Garage Door Opener, Inside Entrance, Heated Garage
Garage Spaces 2.0
View Y/N No
Roof Type Pitched,Shingle
Street Surface Paved
Garage Yes
Building
Lot Description Corner Lot, Level, Open Lot, Landscaped, Near Shopping, Near Turnpike/Interstate, Near Town, Neighborhood, Rural, Subdivided
Foundation Concrete Perimeter
Sewer Private Sewer
Water Private
Architectural Style Colonial
Structure Type Vinyl Siding,Wood Frame
Others
Energy Description Oil
Read Less
Want to know what your home might be worth? Contact us for a FREE valuation!

Our team is ready to help you sell your home for the highest possible price ASAP







