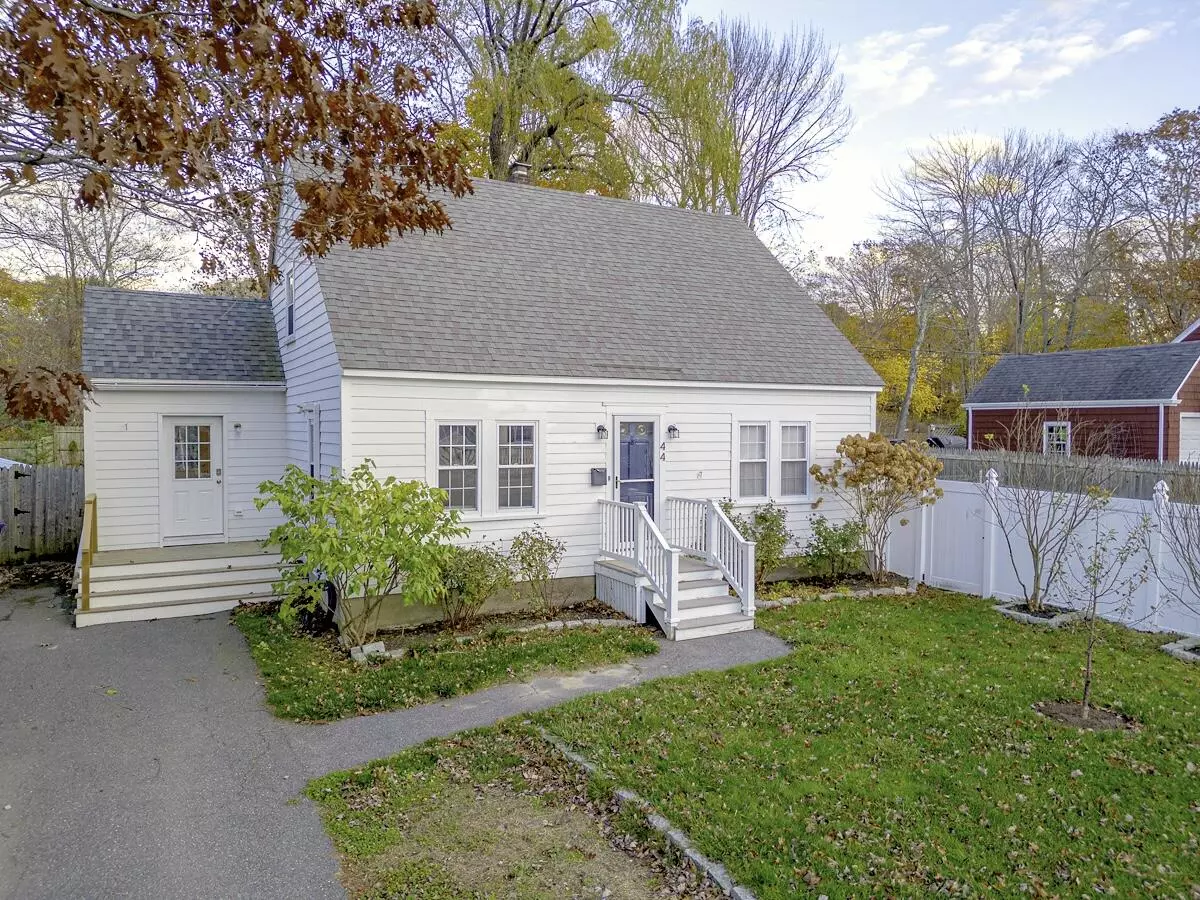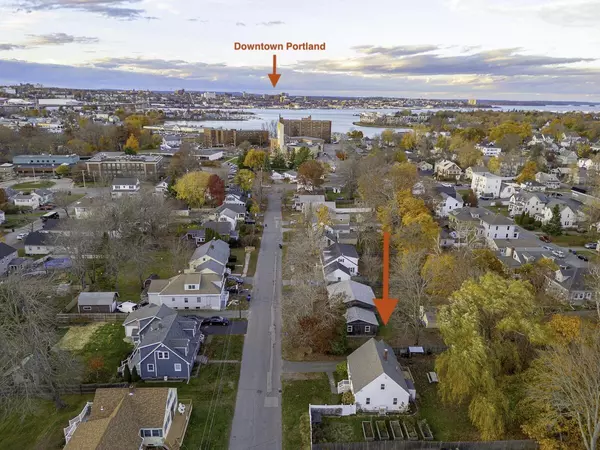Bought with Keller Williams Realty
$605,000
For more information regarding the value of a property, please contact us for a free consultation.
44 Providence AVE South Portland, ME 04106
3 Beds
2 Baths
1,192 SqFt
Key Details
Sold Price $605,000
Property Type Residential
Sub Type Single Family Residence
Listing Status Sold
Square Footage 1,192 sqft
MLS Listing ID 1608942
Sold Date 12/03/24
Style Cape
Bedrooms 3
Full Baths 2
HOA Y/N No
Abv Grd Liv Area 1,192
Year Built 1949
Annual Tax Amount $5,622
Tax Year 2023
Lot Size 8,712 Sqft
Acres 0.2
Property Sub-Type Single Family Residence
Source Maine Listings
Land Area 1192
Property Description
Nestled in the desirable Meetinghouse Hill neighborhood of South Portland, here is the most charming cape with so much to offer! Filled with natural light, this 3 bedroom, 2 full bath home built in 1949 has the perfect mix of modern and classic. Period details such as glass doorknobs, and gorgeous hardwood flooring throughout makes the home feel so special and timeless. That, coupled with the new heat pumps, replacement windows, and renovated bathrooms/kitchen solidifies that it's the right choice. The backyard is a dream - it's huge, fenced in, and has the most beautiful, mature willow tree. When you walk to the side yard, you'll find raised beds and a chicken coop! You're walking distance to downtown South Portland, Brown Elementary School, the infamous Red's Dairy Freeze, and the coveted Greenbelt Trail, and you're under 10 minutes to downtown Portland. It's an opportunity not to be missed for those seeking a harmonious blend of city living and suburban charm. You'll be happy to call this place home. To view a full video walk through tour, head over to YouTube and search for the property address. Thanks for your interest!
Location
State ME
County Cumberland
Zoning A
Rooms
Basement Full, Interior Entry, Unfinished
Primary Bedroom Level Second
Master Bedroom First
Bedroom 2 First
Living Room First
Dining Room First Dining Area
Kitchen First Eat-in Kitchen
Interior
Interior Features Walk-in Closets, 1st Floor Bedroom, Bathtub, One-Floor Living, Shower, Storage, Primary Bedroom w/Bath
Heating Heat Pump
Cooling Heat Pump
Fireplace No
Appliance Washer, Refrigerator, Electric Range, Dryer, Dishwasher
Laundry Upper Level
Exterior
Parking Features 1 - 4 Spaces, Paved, On Site, Off Street
Fence Fenced
Utilities Available 1
View Y/N Yes
View Scenic, Trees/Woods
Roof Type Shingle
Street Surface Paved
Porch Deck
Garage No
Building
Lot Description Level, Open Lot, Landscaped, Near Public Beach, Near Shopping, Near Town, Neighborhood
Foundation Concrete Perimeter
Sewer Public Sewer
Water Public
Architectural Style Cape
Structure Type Wood Siding,Clapboard,Wood Frame
Others
Restrictions Unknown
Energy Description Electric
Read Less
Want to know what your home might be worth? Contact us for a FREE valuation!

Our team is ready to help you sell your home for the highest possible price ASAP







