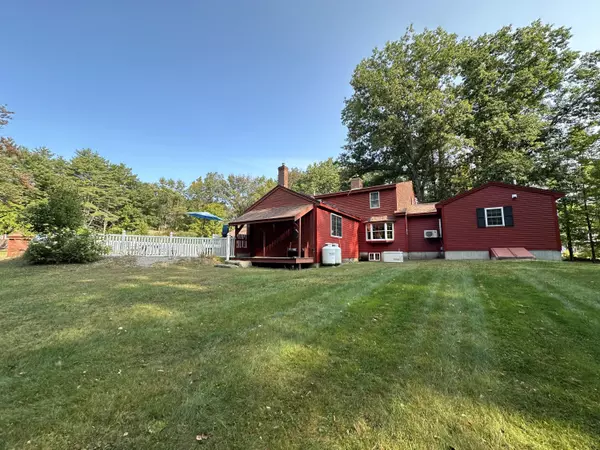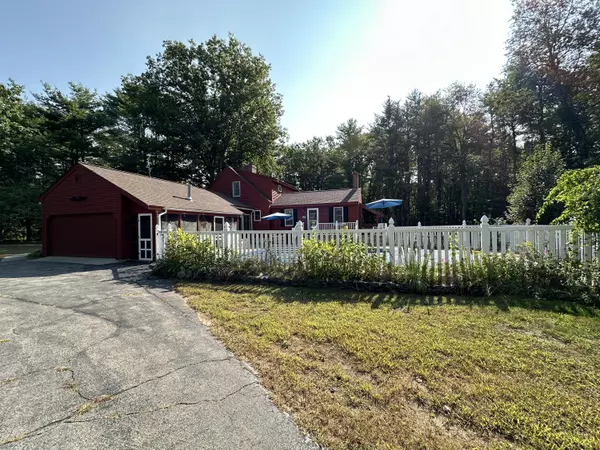Bought with Moody Maxon Real Estate
$745,999
For more information regarding the value of a property, please contact us for a free consultation.
71 Hickory LN Wells, ME 04090
3 Beds
3 Baths
2,224 SqFt
Key Details
Sold Price $745,999
Property Type Residential
Sub Type Single Family Residence
Listing Status Sold
Square Footage 2,224 sqft
MLS Listing ID 1603610
Sold Date 12/10/24
Style Cape
Bedrooms 3
Full Baths 2
Half Baths 1
HOA Y/N No
Abv Grd Liv Area 2,224
Year Built 1985
Annual Tax Amount $3,479
Tax Year 2023
Lot Size 1.200 Acres
Acres 1.2
Property Sub-Type Single Family Residence
Source Maine Listings
Land Area 2224
Property Description
Welcome to 71 Hickory Lane...my favorite home in all of Wells! This 1985 Cape Style home has curb appeal! Sitting on 1.2 Acres off a quiet side street but only minutes to the beaches of Wells, Moody, and Ogunquit. The home offers 3 bedrooms with a primary bedroom & bathroom on the first floor that was part of a large addition done in 2015. The home offers 2 different living room space--one in the formal living room which is open concept with the dining room area and the eat in kitchen and the other is off the back of the home and abuts the in ground pool. The home has cathedral ceilings, original exposed beams, and a fireplace with a propane fireplace insert in one, and a propane stove in the other. The home has hardwood floors--some being wide pine floors with tons of character. The home offers 2 additional bedrooms and a full bathroom on the second floor with walk in closets. There is a 1/2 bath on the first floor and a sunroom between the kitchen & the garage area that is perfect for enjoying your coffee while watching the wildlife around you. The home offers a fenced in pool, composite decking, and an outdoor grilling room you need to see to appreciate. The home sits on a lot that has a beautiful stone wall on Hickory Lane and mature plantings around the property. There is a wrap around paved driveway allowing lots of room for all your guests to park while they are visiting! This home also offers a completely dry basement & offers a ton of storage potential. The home has a new General Whole House Automatic Generator (14KW) and a Heat Pump in the Primary Suite allowing efficient Air Conditioning & Heat to complement the Propane heat throughout the home. Come take a peek at this picturesque home, you won't be disappointed!
Location
State ME
County York
Zoning Residential
Rooms
Basement Full, Interior Entry, Unfinished
Master Bedroom First
Bedroom 2 Second
Bedroom 3 Second
Living Room First
Dining Room First
Kitchen First
Family Room First
Interior
Interior Features 1st Floor Bedroom, 1st Floor Primary Bedroom w/Bath, Bathtub, Pantry, Shower
Heating Multi-Zones, Heat Pump, Forced Air
Cooling Heat Pump
Fireplaces Number 2
Fireplace Yes
Appliance Washer, Refrigerator, Microwave, Gas Range, Dryer, Dishwasher
Laundry Laundry - 1st Floor, Main Level
Exterior
Parking Features 5 - 10 Spaces, Paved, On Site, Garage Door Opener, Inside Entrance
Garage Spaces 2.0
Pool In Ground
View Y/N No
Roof Type Shingle
Street Surface Paved
Porch Deck, Glass Enclosed, Patio, Porch, Screened
Garage Yes
Building
Lot Description Level, Open Lot, Landscaped, Wooded, Near Golf Course, Rural
Sewer Septic Existing on Site
Water Private, Well
Architectural Style Cape
Structure Type Wood Siding,Wood Frame
Others
Energy Description Electric, Gas Bottled
Read Less
Want to know what your home might be worth? Contact us for a FREE valuation!

Our team is ready to help you sell your home for the highest possible price ASAP







