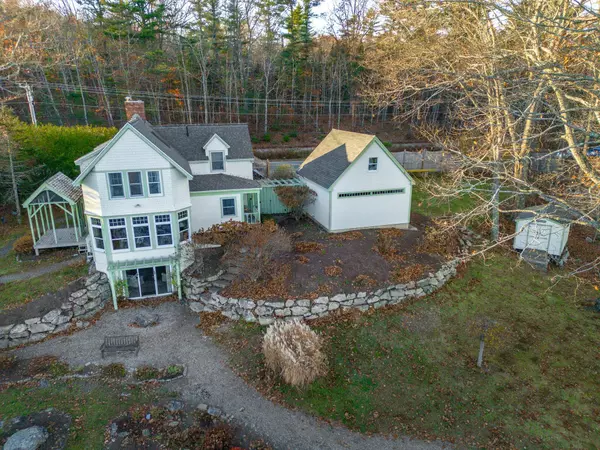Bought with Legacy Properties Sotheby's International Realty
$886,500
For more information regarding the value of a property, please contact us for a free consultation.
245 Mills RD Newcastle, ME 04553
3 Beds
3 Baths
2,800 SqFt
Key Details
Sold Price $886,500
Property Type Residential
Sub Type Single Family Residence
Listing Status Sold
Square Footage 2,800 sqft
MLS Listing ID 1609046
Sold Date 12/11/24
Style Contemporary
Bedrooms 3
Full Baths 2
Half Baths 1
HOA Y/N No
Abv Grd Liv Area 1,508
Year Built 1994
Annual Tax Amount $9,831
Tax Year 2025
Lot Size 1.940 Acres
Acres 1.94
Property Sub-Type Single Family Residence
Source Maine Listings
Land Area 2800
Property Description
What a special place to call home. Whether you are inside or out you can enjoy the breathtaking views at this waterfront oasis. A keen eye for detail completed this meticulously crafted home with numerous details in most rooms. The kitchen has marble and copper countertops, newer appliances and a pantry. Access to a 3 season screened porch from the dining area is an extended option for dining, the morning coffee or afternoon tea. Living room has a wall of windows facing Great Salt Bay, beautiful hardwood flooring, woodburning fireplace and surround sound stereo system hidden behind the copper wall. Enter from the covered deck into the home and drop all your gear in the mudroom. The first floor has a half bath. The second floor has 2 guest bedrooms or one could be an office/ media room. The master en suite captures the same picturesque view as the living room. The master bath has shower and the two other bedrooms share another full bath on this floor. The lower basement level is finished with family room, wine cellar, laundry room and a room tucked in the back with all the home systems. The flexible floor plan accommodates space for entertaining or privacy. Patio accessed from the family room for yet another place to congregate and take full advantage of waterfront enjoyment. A panoramic view of the changing of tides, the sun rising on the east, shorebirds, star gazing and gorgeous sunsets. The home is nestled on the shore of Great Salt Bay affording the options of kayaking or boating from the dock. A spectacular wall of granite stones border the meandering paths between home and shore and circle around many vibrant perennials. There are established paths through the forest for added enjoyment of the acreage. A stroll to the Mills for public access to Damariscotta Lake for a swim. Drive just 2 miles to the charming shops, theater, hospital, restaurants and grocery stores. A mile away to get on RT 1 for commuting further north or south to the city
Location
State ME
County Lincoln
Zoning SL/LR/D1
Body of Water Great Salt Bay
Rooms
Family Room Built-Ins
Basement Interior, Walk-Out Access, Daylight, Finished, Full
Master Bedroom Second 15.0X12.0
Bedroom 2 Second 12.0X9.0
Bedroom 3 Second 12.0X9.0
Living Room First 21.0X17.0
Dining Room First 15.0X9.0 Dining Area, Informal
Kitchen First 12.0X12.0 Pantry2, Eat-in Kitchen
Family Room Basement
Interior
Interior Features Bathtub, Other, Pantry, Shower, Storage, Primary Bedroom w/Bath
Heating Zoned, Hot Water, Heat Pump, Baseboard
Cooling Heat Pump
Flooring Wood, Tile, Carpet
Fireplaces Number 1
Equipment Internet Access Available, Air Radon Mitigation System
Fireplace Yes
Appliance ENERGY STAR Qualified Appliances, Washer, Refrigerator, Gas Range, Dryer, Dishwasher
Laundry Washer Hookup
Exterior
Parking Features Storage Above, Auto Door Opener, 1 - 4 Spaces, Gravel, On Site, Detached
Garage Spaces 2.0
Fence Fenced
Utilities Available 1
View Y/N Yes
View Scenic
Roof Type Shingle
Street Surface Paved
Porch Patio, Porch, Screened
Garage Yes
Building
Lot Description Well Landscaped, Open, Level, Wooded, Near Shopping, Near Town, Neighborhood, Rural, Near Railroad
Foundation Concrete Perimeter
Sewer Septic Tank, Private Sewer, Septic Design Available
Water Well, Private
Architectural Style Contemporary
Structure Type Wood Siding,Clapboard,Wood Frame
Schools
School District Great Salt Bay Csd
Others
Restrictions Unknown
Security Features Security System
Energy Description Oil
Read Less
Want to know what your home might be worth? Contact us for a FREE valuation!

Our team is ready to help you sell your home for the highest possible price ASAP







