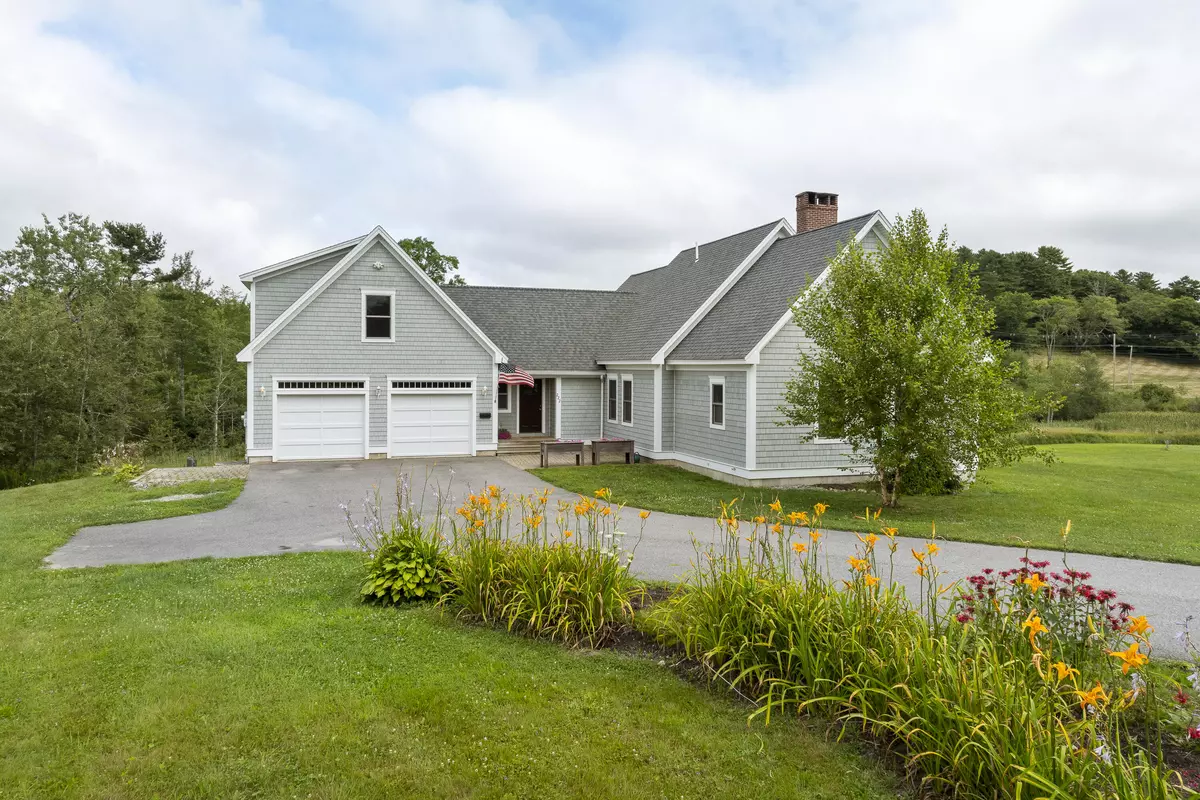Bought with Newcastle Realty
$625,000
For more information regarding the value of a property, please contact us for a free consultation.
222 Pond RD Newcastle, ME 04553
4 Beds
3 Baths
2,774 SqFt
Key Details
Sold Price $625,000
Property Type Residential
Sub Type Single Family Residence
Listing Status Sold
Square Footage 2,774 sqft
MLS Listing ID 1598796
Sold Date 12/12/24
Style Contemporary,Cape
Bedrooms 4
Full Baths 2
Half Baths 1
HOA Y/N No
Abv Grd Liv Area 2,774
Year Built 2014
Annual Tax Amount $7,992
Tax Year 2024
Lot Size 5.570 Acres
Acres 5.57
Property Sub-Type Single Family Residence
Source Maine Listings
Land Area 2774
Property Description
Charming Shingle Style Cape Home with Modern Comforts.
Discover the perfect blend of classic charm and contemporary living in this open-concept shingle style cape. Boasting a fluid design that balances functionality with aesthetic appeal, this home is nestled on 5.57 Acres of tranquil, private fields, offering both comfort and providing both seclusion and ample space for outdoor activities.
A welcoming entryway into the home that has a Mudroom complete with a half bath and laundry area flows into an open the Kitchen layout featuring a large pantry, granite countertops and is ideal for both everyday dining and entertaining.
The Dining area opens to a small balcony, providing an inviting space for outdoor enjoyment. The Living Room has a good size deck off the room and a stunning stone fireplace, perfect for cozy gatherings.
There also is a versatile space that can serve as a home Office or Den off of the Living room
The Master Bedroom is conveniently situated on the first floor also, featuring a full bath and a walk-in closet for single-level living convenience.
There are Three additional Bedrooms offering ample space for family or guests on the second level with a full bathroom. Additional features include a spacious 20 x 23 unfinished area above the two car attached garage that has radiant heat and is ready for customization as a game room, extra living space, or other needs. A third garage beneath the main garage, is designed as a workshop for all DIY enthusiasts or wood workers.
The full partially finished daylight basement is ideal for a transformation into a media room or game room.
This home elegantly combines timeless design with practical features, making it an ideal choice for those seeking both style and functionality in a serene setting. It is Close to Damariscotta and the Pemaquid Peninsula with all that they offer.
Location
State ME
County Lincoln
Zoning Residential
Rooms
Basement Walk-Out Access, Daylight, Finished, Full, Interior Entry
Primary Bedroom Level First
Bedroom 2 Second 15.6X15.0
Bedroom 3 Second 15.0X12.0
Bedroom 4 Second 14.0X14.0
Living Room First 24.3X15.0
Dining Room First 14.0X12.0 Dining Area, Informal
Kitchen First 15.0X12.6 Pantry2, Eat-in Kitchen
Interior
Interior Features Walk-in Closets, 1st Floor Bedroom, Attic, One-Floor Living, Pantry, Shower, Storage, Primary Bedroom w/Bath
Heating Stove, Radiant, Hot Water, Baseboard
Cooling None
Fireplaces Number 1
Fireplace Yes
Appliance Washer, Refrigerator, Microwave, Electric Range, Dryer, Dishwasher
Laundry Laundry - 1st Floor, Main Level
Exterior
Parking Features 5 - 10 Spaces, Gravel, Inside Entrance, Heated Garage, Storage
Garage Spaces 3.0
View Y/N Yes
View Fields, Scenic
Roof Type Shingle
Porch Deck
Road Frontage Private
Garage Yes
Building
Lot Description Level, Open Lot, Pasture, Near Golf Course, Near Public Beach, Near Shopping, Near Town
Foundation Concrete Perimeter
Sewer Private Sewer, Septic Design Available, Septic Existing on Site
Water Private, Well
Architectural Style Contemporary, Cape
Structure Type Wood Siding,Shingle Siding,Wood Frame
Others
Energy Description Wood, Gas Bottled
Read Less
Want to know what your home might be worth? Contact us for a FREE valuation!

Our team is ready to help you sell your home for the highest possible price ASAP






