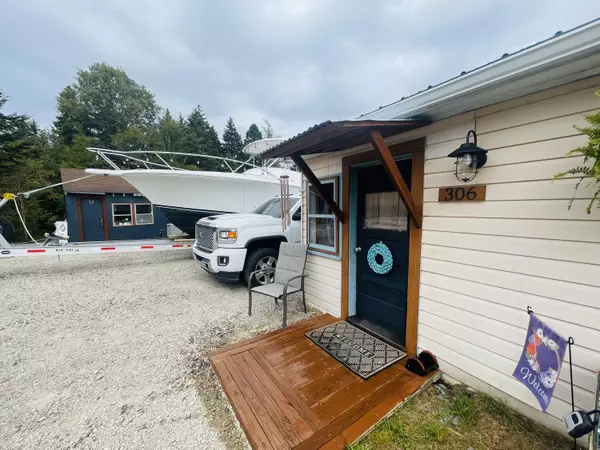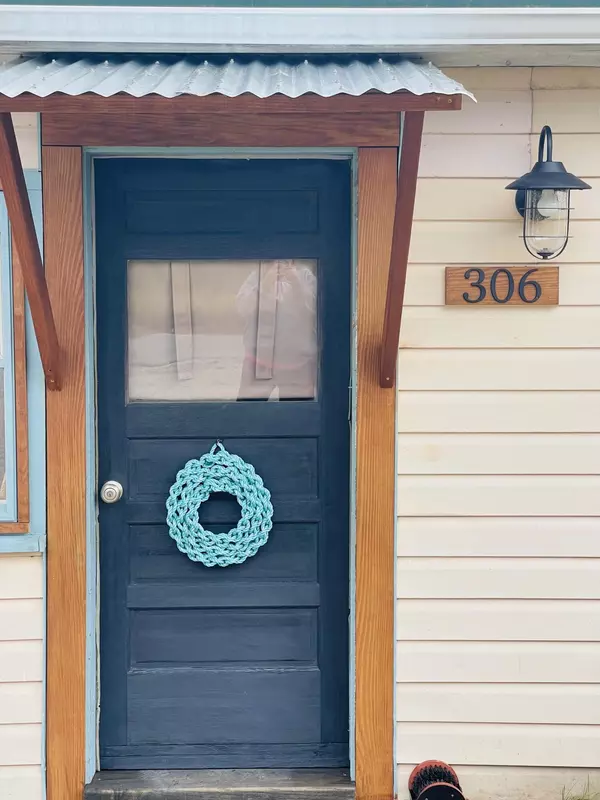Bought with EXP Realty
$169,900
For more information regarding the value of a property, please contact us for a free consultation.
306 Minturn RD Swans Island, ME 04685
2 Beds
2 Baths
1,750 SqFt
Key Details
Sold Price $169,900
Property Type Residential
Sub Type Single Family Residence
Listing Status Sold
Square Footage 1,750 sqft
MLS Listing ID 1599481
Sold Date 12/13/24
Style Ranch
Bedrooms 2
Full Baths 1
Half Baths 1
HOA Y/N No
Abv Grd Liv Area 1,750
Year Built 1946
Annual Tax Amount $1,165
Tax Year 2023
Lot Size 1.150 Acres
Acres 1.15
Property Sub-Type Single Family Residence
Source Maine Listings
Land Area 1750
Property Description
Highly Motivated Sellers!! Must be off island by winter!
Don't miss this updated bungalow ranch on serene Swans Island! This home offers modern upgrades and coastal living on 1.15 acres.
Key features include:
Brand new in September 2024: New front porch, replaced joists and subfloor of mudroom, painted front door and window trim, painted shed to match home.
2 bedrooms, 1.5 baths (former 3rd bedroom converted into a Jack-and-Jill ensuite off the primary bedroom).
Massive renovations in 2024: new subflooring living room and kitchen, new flooring, updated plumbing, water softening system, 200 Amp electrical service with a new panel, generator-ready setup, a 3-head heat pump, and a heat pump water heater.
Completely upgraded kitchen with new cabinets, countertops, energy-efficient dishwasher, cooktop, and refrigerator.
Updated lighting and ceiling fans throughout the home for modern comfort.
Metal roof installed in 2019 for durability and peace of mind. Includes a workshop and 2 cords of seasoned firewood.
Outside, enjoy ample parking and outdoor dining space with 60+ tons of gravel added for expansion.
This turnkey property blends historic charm with modern convenience. Schedule a viewing today and make this island retreat your own!
Location
State ME
County Hancock
Zoning Res
Rooms
Basement Interior, Bulkhead, Full, Sump Pump, Exterior Only, Unfinished
Primary Bedroom Level First
Bedroom 2 First
Living Room First
Kitchen First Pantry2, Eat-in Kitchen
Interior
Interior Features 1st Floor Primary Bedroom w/Bath, One-Floor Living, Pantry, Shower, Storage
Heating Stove, Heat Pump
Cooling Heat Pump
Flooring Wood, Vinyl, Carpet
Fireplace No
Appliance Washer, Refrigerator, Dryer, Dishwasher, Cooktop
Laundry Laundry - 1st Floor, Main Level
Exterior
Parking Features 5 - 10 Spaces, Gravel, On Site
Utilities Available 1
View Y/N Yes
View Scenic, Trees/Woods
Roof Type Metal
Street Surface Paved
Accessibility 36+ Inch Doors, Level Entry
Porch Glass Enclosed
Garage No
Building
Lot Description Well Landscaped, Open, Level, Near Shopping, Near Town
Foundation Block, Stone
Sewer Septic Tank, Private Sewer
Water Private, Well
Architectural Style Ranch
Structure Type Wood Siding,Wood Frame
Others
Energy Description Wood, Electric
Read Less
Want to know what your home might be worth? Contact us for a FREE valuation!

Our team is ready to help you sell your home for the highest possible price ASAP







