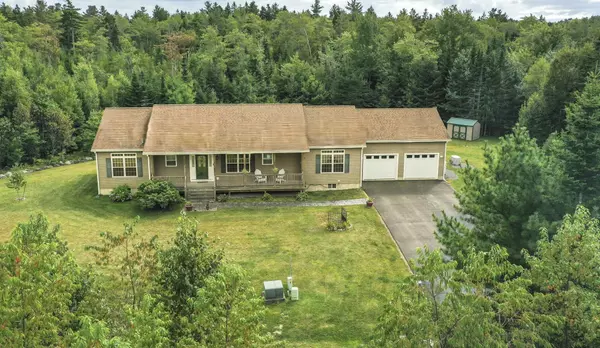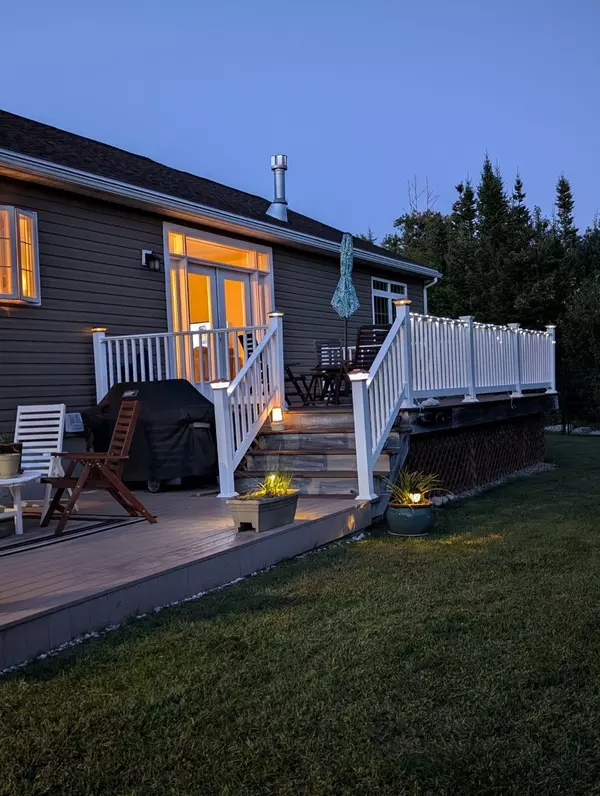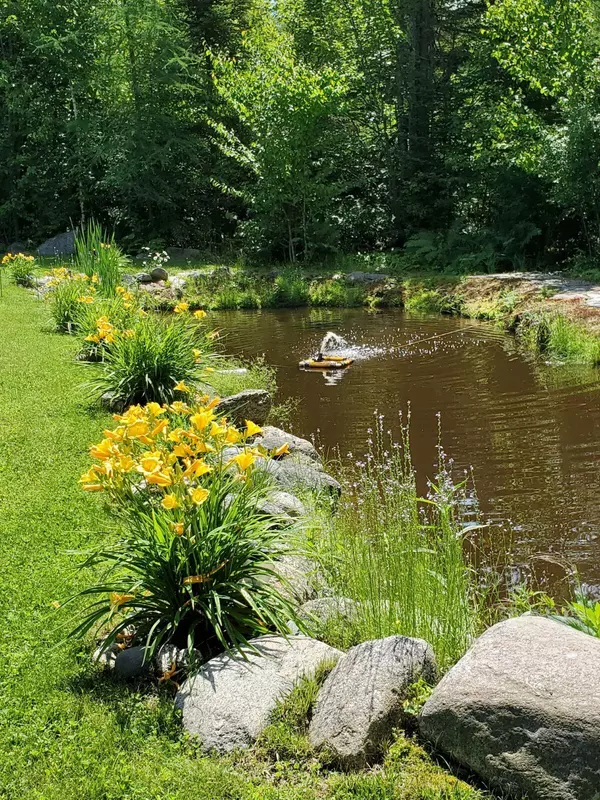Bought with RE/MAX JARET & COHN
$485,000
For more information regarding the value of a property, please contact us for a free consultation.
50 Heights RD Stockton Springs, ME 04981
3 Beds
2 Baths
1,860 SqFt
Key Details
Sold Price $485,000
Property Type Residential
Sub Type Single Family Residence
Listing Status Sold
Square Footage 1,860 sqft
Subdivision Cape Jellison Heights Road Association
MLS Listing ID 1603411
Sold Date 12/18/24
Style Ranch
Bedrooms 3
Full Baths 2
HOA Fees $20/ann
HOA Y/N Yes
Abv Grd Liv Area 1,860
Year Built 2012
Annual Tax Amount $4,790
Tax Year 2023
Lot Size 1.000 Acres
Acres 1.0
Property Sub-Type Single Family Residence
Source Maine Listings
Land Area 1860
Property Description
This beautifully maintained home with 3 bedrooms, 2 baths and attached 2 car garage is situated on a dead end road just a short distance from Fort Point State Park and the water. Nearby is Stockton Springs Harbor which is one of the most protected harbors on the Maine Coast. The home was built in 2012 and boast many beautiful amenities. Bamboo Floors Throughout the home give a wonderful finished look to the space while, at the same time, being very functional. Every room is spacious and beautifully appointed. Picture yourself sitting in front of the fireplace with a good book and a cup of tea or in the summer, enjoy watching the summer night sky on the large back deck. The garage is quite large and gives plenty of space for storage.
There is a very substantial fencing system in the back yard, a pond with solar powered bubbling system and a nice storage shed. The basement in this house is very dry and huge. There is plenty of room to put a finished playroom, workshop or any other ancillary room you might think of. The systems include, a whole house air exchanger, Geo thermal heating and cooling exchanger, full house generator hook up, on demand hot water, water filtration system and shut off valves for propane to the propane fireplace and grill.
This home is less than an hour to Bar Harbor and Acadia National Park, 40 minutes to Bangor with shopping and an international airport and 20 minutes to Belfast with its quaint downtown and waterfront activities. Come take a look, you won't be disappointed.
Location
State ME
County Waldo
Zoning Residential
Rooms
Basement Full, Interior Entry, Unfinished
Primary Bedroom Level First
Bedroom 2 First
Bedroom 3 First
Living Room First
Dining Room First
Kitchen First
Interior
Interior Features 1st Floor Primary Bedroom w/Bath, Bathtub, One-Floor Living, Pantry, Shower
Heating Geothermal
Cooling Other
Fireplaces Number 1
Fireplace Yes
Appliance Washer, Refrigerator, Microwave, Electric Range, Dryer
Laundry Laundry - 1st Floor, Main Level
Exterior
Parking Features Paved, On Site, Garage Door Opener
Garage Spaces 2.0
Fence Fenced
View Y/N No
Roof Type Shingle
Street Surface Gravel
Porch Deck, Porch
Road Frontage Private
Garage Yes
Building
Lot Description Cul-De-Sac, Open Lot, Rolling Slope, Landscaped, Rural, Subdivided
Foundation Concrete Perimeter
Sewer Private Sewer, Septic Design Available, Septic Existing on Site
Water Private, Well
Architectural Style Ranch
Structure Type Vinyl Siding,Modular,Wood Frame
Schools
School District Rsu 20
Others
HOA Fee Include 250.0
Restrictions Yes
Energy Description Other Heat Fuel
Read Less
Want to know what your home might be worth? Contact us for a FREE valuation!

Our team is ready to help you sell your home for the highest possible price ASAP







