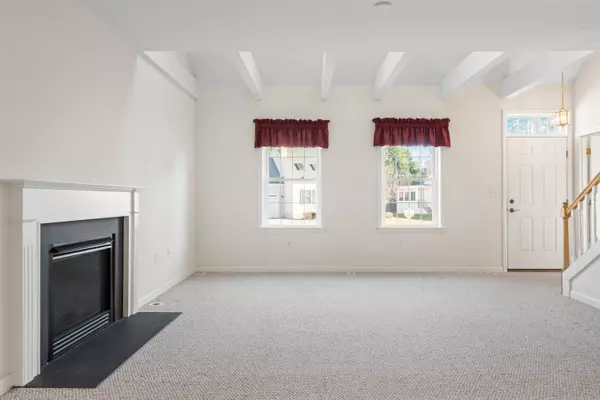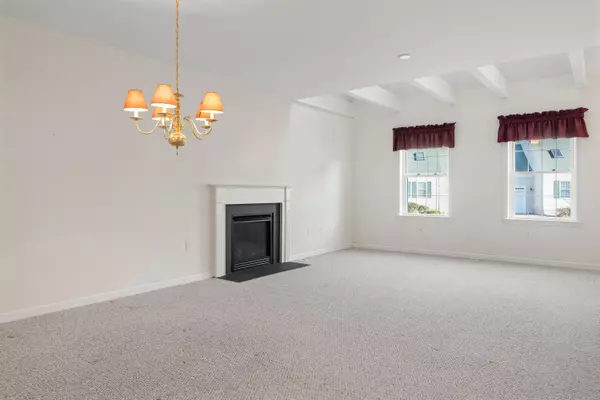Bought with Moody Maxon Real Estate
$615,000
For more information regarding the value of a property, please contact us for a free consultation.
44 Sylvan WAY #44 Wells, ME 04090
2 Beds
3 Baths
1,712 SqFt
Key Details
Sold Price $615,000
Property Type Residential
Sub Type Condominium
Listing Status Sold
Square Footage 1,712 sqft
MLS Listing ID 1609973
Sold Date 12/27/24
Style Duplex,Cape
Bedrooms 2
Full Baths 2
Half Baths 1
HOA Fees $460/mo
HOA Y/N Yes
Abv Grd Liv Area 1,712
Year Built 2006
Annual Tax Amount $3,238
Tax Year 2024
Lot Size 0.480 Acres
Acres 0.48
Property Sub-Type Condominium
Source Maine Listings
Land Area 1712
Property Description
Forest Village North, a 55+ community, is a beautiful enclave of well-maintained condos located just a short distance to some of Maine's best attractions! This 2 bedroom condo offers a blank slate for someone ready to create their own wonderful year-round residence OR a comfortable 2nd home retreat. Some amenities include a large first floor master suite complete with walk-in closet and full bath, huge sunroom, tons of storage, a 1 car attached garage and a NEW state-of-the-art Viessmann heating system. The condo association provides easy living with all outdoor maintenance taken care of including mowing, irrigation and snow removal. Sit back, spend your days at the beach or explore area shops and restaurants without the worry of yardwork. Enjoy the heated association pool and large clubhouse (with full kitchen) which provides great space for meetups with neighbors and friends. Just a short ride from the surrounding metropolitan areas from the north and south you cannot beat this convenient location. Ready for immediate occupancy!
Location
State ME
County York
Zoning GB
Rooms
Basement Crawl Space, Exterior Entry, Bulkhead, Interior Entry
Primary Bedroom Level First
Master Bedroom Second
Living Room First
Dining Room First Vaulted Ceiling, Dining Area
Kitchen First Pantry2
Interior
Interior Features Walk-in Closets, 1st Floor Bedroom, 1st Floor Primary Bedroom w/Bath, Attic, Bathtub, One-Floor Living, Other, Shower
Heating Forced Air
Cooling None
Fireplaces Number 1
Fireplace Yes
Appliance Washer, Refrigerator, Microwave, Electric Range, Dryer, Dishwasher
Laundry Laundry - 1st Floor, Main Level
Exterior
Parking Features 1 - 4 Spaces, Paved, Common, On Site, Garage Door Opener, Inside Entrance
Garage Spaces 1.0
Pool In Ground
View Y/N Yes
View Trees/Woods
Roof Type Shingle
Street Surface Paved
Road Frontage Private
Garage Yes
Building
Lot Description Level, Open Lot, Sidewalks, Landscaped, Near Public Beach, Near Shopping, Near Turnpike/Interstate, Neighborhood, Irrigation System
Foundation Concrete Perimeter
Sewer Public Sewer
Water Public
Architectural Style Duplex, Cape
Structure Type Vinyl Siding,Wood Frame
Others
HOA Fee Include 460.0
Energy Description Propane
Read Less
Want to know what your home might be worth? Contact us for a FREE valuation!

Our team is ready to help you sell your home for the highest possible price ASAP







