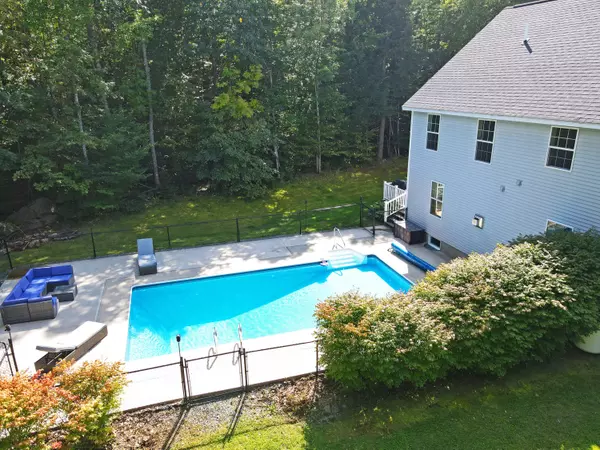Bought with NextHome Experience
$575,000
For more information regarding the value of a property, please contact us for a free consultation.
88 Stoneybrook WAY Hermon, ME 04401
4 Beds
4 Baths
2,720 SqFt
Key Details
Sold Price $575,000
Property Type Residential
Sub Type Single Family Residence
Listing Status Sold
Square Footage 2,720 sqft
Subdivision Stoneybrook
MLS Listing ID 1602225
Sold Date 01/02/25
Style Contemporary,Colonial
Bedrooms 4
Full Baths 2
Half Baths 2
HOA Y/N No
Abv Grd Liv Area 2,720
Year Built 2005
Annual Tax Amount $3,658
Tax Year 2022
Lot Size 2.120 Acres
Acres 2.12
Property Sub-Type Single Family Residence
Source Maine Listings
Land Area 2720
Property Description
Spectacular Contemporary Colonial in the highly sought-after Stoneybrook Subdivision! Built in 2005 but impressively updated throughout, this home truly has it all! You will love the modern, newly completely renovated kitchen with granite countertops, stainless steel appliances, tile backsplash, and an oversized center island. The airy open concept design offers an easy flow from the eat-in kitchen to dining area, to the spacious living room with a gas fireplace and front foyer with a half bathroom and updated flooring tile. Designed to spoil, the large primary suite features an ideal walk-in closet, a brand-new tiled shower, jacuzzi tub and double vanity. Two guest bedrooms, a full bathroom and a bonus room, which could be an additional 4th bedroom, with a half bathroom suite with laundry all complete the second floor. Enjoy the end of summer entertaining on the private back deck overlooking the glorious 2.12 AC yard, dreamy in-ground pool and tasteful landscaping. Storage abounds in the unfinished basement and attached 2-car garage. Here is your chance to live in an established subdivision only minutes from schools, all amenities, Northern Light EMMC, Downtown Bangor attractions & more!
Location
State ME
County Penobscot
Zoning RES
Rooms
Basement Full, Interior Entry, Unfinished
Primary Bedroom Level Second
Master Bedroom Second 17.0X10.0
Bedroom 2 Second 17.0X10.0
Living Room First 20.0X15.0
Dining Room First 15.0X14.0
Kitchen First 16.0X12.0 Eat-in Kitchen
Interior
Interior Features Walk-in Closets, Pantry, Primary Bedroom w/Bath
Heating Hot Water, Baseboard
Cooling None
Fireplaces Number 1
Fireplace Yes
Appliance Washer, Refrigerator, Microwave, Gas Range, Dryer, Dishwasher
Laundry Upper Level
Exterior
Parking Features 1 - 4 Spaces, Paved, Garage Door Opener, Inside Entrance
Garage Spaces 2.0
Fence Fenced
Pool In Ground
Utilities Available 1
View Y/N Yes
View Trees/Woods
Roof Type Shingle
Porch Deck, Porch
Garage Yes
Building
Lot Description Cul-De-Sac, Landscaped, Wooded, Near Town, Neighborhood, Subdivided
Foundation Concrete Perimeter
Sewer Private Sewer, Septic Existing on Site
Water Private, Well
Architectural Style Contemporary, Colonial
Structure Type Vinyl Siding,Wood Frame
Others
Restrictions Yes
Energy Description Oil, Gas Bottled
Read Less
Want to know what your home might be worth? Contact us for a FREE valuation!

Our team is ready to help you sell your home for the highest possible price ASAP







