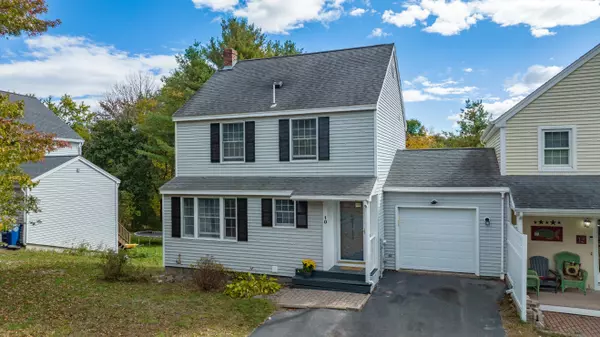Bought with Keller Williams Realty
$430,000
For more information regarding the value of a property, please contact us for a free consultation.
10 Summit CIR Westbrook, ME 04092
3 Beds
3 Baths
1,792 SqFt
Key Details
Sold Price $430,000
Property Type Residential
Sub Type Single Family Residence
Listing Status Sold
Square Footage 1,792 sqft
Subdivision Westfields Hoa
MLS Listing ID 1606626
Sold Date 01/09/25
Style Colonial,Townhouse
Bedrooms 3
Full Baths 2
Half Baths 1
HOA Fees $38/ann
HOA Y/N Yes
Abv Grd Liv Area 1,392
Year Built 1990
Annual Tax Amount $4,969
Tax Year 2025
Lot Size 5,227 Sqft
Acres 0.12
Property Sub-Type Single Family Residence
Source Maine Listings
Land Area 1792
Property Description
Welcome to Westfields....one of Westbrook's most sought after neighborhoods! A rare, Summit Circle offering! This beautiful home sits on the exterior side of the circle with a fully fenced-in backyard and wonderful views of the surrounding woods with peeks of Mill Brook in the wintertime from your living room windows. Close to everything, this home is 5 minutes to downtown Westbrook and 15 minutes to downtown Portland, with easy access to I-95 for commuting to either Lewiston/Auburn or Saco/Biddeford areas. This home is move-in ready and has been refreshed wonderfully with all newly painted walls and ceilings, all new carpets throughout and a mix of hardwood and tile. All newer stainless steel appliances in the kitchen. A wonderfully clean slate to make kitchen and bathroom custom updates to increase your equity! This is the largest layout in the Westfield's Association with three or four bedrooms, two and a half bathrooms, a huge family room in the fully finished, daylight, walk out basement, not to mention a giant living room on the main floor.....Plus a one-car, attached garage! This home has two separate rear decks; one at ground level in your private backyard and one off of the main floor for grilling and cocktails. Don't miss this incredible opportunity!
Location
State ME
County Cumberland
Zoning res
Rooms
Basement Walk-Out Access, Daylight, Finished, Full, Interior Entry
Primary Bedroom Level Second
Master Bedroom Second
Bedroom 2 Second
Living Room First
Dining Room First Dining Area
Kitchen First Breakfast Nook
Family Room Basement
Interior
Interior Features Walk-in Closets, Bathtub, Shower, Primary Bedroom w/Bath
Heating Multi-Zones, Hot Water, Baseboard
Cooling None
Flooring Wood, Vinyl, Tile, Carpet
Equipment Cable
Fireplace No
Appliance Washer, Refrigerator, Microwave, Electric Range, Dryer, Dishwasher
Exterior
Parking Features 1 - 4 Spaces, Paved, On Site, Garage Door Opener, Inside Entrance
Garage Spaces 1.0
Fence Fenced
View Y/N Yes
View Trees/Woods
Roof Type Shingle
Street Surface Paved
Porch Deck
Garage Yes
Building
Lot Description Cul-De-Sac, Level, Rolling Slope, Sidewalks, Abuts Conservation, Near Golf Course, Near Shopping, Near Turnpike/Interstate, Near Town, Neighborhood, Subdivided
Foundation Concrete Perimeter
Sewer Public Sewer
Water Public
Architectural Style Colonial, Townhouse
Structure Type Vinyl Siding,Wood Frame
Schools
School District Westbrook Public Schools
Others
HOA Fee Include 460.0
Restrictions Yes
Energy Description Oil
Read Less
Want to know what your home might be worth? Contact us for a FREE valuation!

Our team is ready to help you sell your home for the highest possible price ASAP







