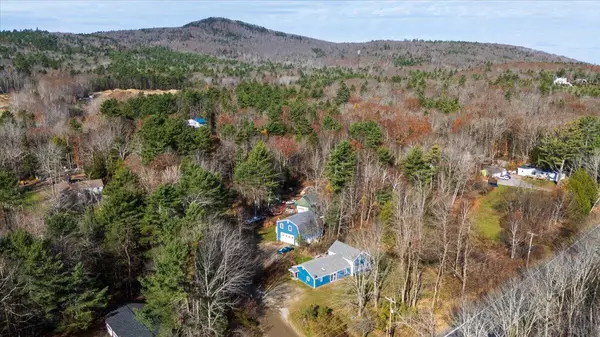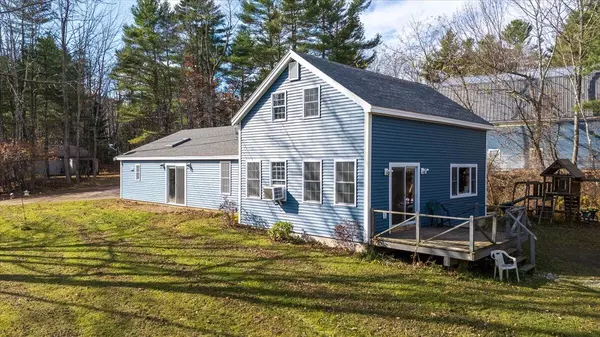Bought with RE/MAX JARET & COHN
$370,000
For more information regarding the value of a property, please contact us for a free consultation.
3 Dyer RD Lincolnville, ME 04849
6 Beds
3 Baths
2,020 SqFt
Key Details
Sold Price $370,000
Property Type Residential
Sub Type Single Family Residence
Listing Status Sold
Square Footage 2,020 sqft
MLS Listing ID 1609106
Sold Date 01/21/25
Style Multi-Level,Ranch
Bedrooms 6
Full Baths 2
Half Baths 1
HOA Y/N No
Abv Grd Liv Area 2,020
Year Built 1980
Annual Tax Amount $5,331
Tax Year 2024
Lot Size 4.150 Acres
Acres 4.15
Property Sub-Type Single Family Residence
Source Maine Listings
Land Area 2020
Property Description
Welcome to this versatile, one-floor-living-possiblities home with fantastic business potential, ideally located on Route 1 and Dyer Road. This property offers over 4 acres to explore or potentially resell, giving you flexibility and room to grow. Inside, enjoy a spacious open kitchen and dining area with radiant floor heating, perfect for staying cozy in the winter. The property includes two garages for all your needs—one of which features an unfinished, newly drywalled and wired two-bedroom apartment, providing a valuable income opportunity. The second garage offers ample storage space.
Step outside to find a charming backyard, complete with a fenced-in area and a coop, perfect for raising chickens. The brand-new deck off the upstairs apartment provides a great place for tenants or in-laws to enjoy their morning coffee. Recent investments add to the property's appeal, including a septic system, a concrete foundation under a two-story addition, almost all new windows and new roofs and (nearly complete) siding on both the house and the larger garage. With a small pond, a brook, and high visibility along a prime route, the possibilities for this property are truly endless. Come see all it has to offer and start turning your dream into reality!
Location
State ME
County Waldo
Zoning Rural
Rooms
Basement Brick/Mortar, Crawl Space, Exterior Only
Master Bedroom First
Bedroom 2 First
Bedroom 3 First
Bedroom 4 First
Bedroom 5 Second
Living Room Second
Family Room First
Interior
Interior Features In-Law Floorplan, Shower, Storage
Heating Radiant, Multi-Zones, Hot Water, Baseboard
Cooling None
Fireplace No
Appliance Washer, Refrigerator, Electric Range, Dryer, Dishwasher, Cooktop
Laundry Laundry - 1st Floor, Main Level
Exterior
Parking Features 5 - 10 Spaces, Gravel, Common, Garage Door Opener, Detached, Heated Garage
Garage Spaces 4.0
Utilities Available 1
View Y/N Yes
View Trees/Woods
Roof Type Metal,Pitched,Shingle
Street Surface Gravel
Accessibility Level Entry
Porch Deck
Road Frontage Private
Garage Yes
Building
Lot Description Corner Lot, Rolling Slope, Near Public Beach, Near Shopping, Near Town, Rural
Foundation Concrete Perimeter, Slab
Sewer Private Sewer, Septic Design Available, Septic Existing on Site
Water Private, Well
Architectural Style Multi-Level, Ranch
Structure Type Vinyl Siding,Wood Frame
Schools
School District Rsu 28/Msad 28
Others
Restrictions Unknown
Energy Description Oil
Read Less
Want to know what your home might be worth? Contact us for a FREE valuation!

Our team is ready to help you sell your home for the highest possible price ASAP







